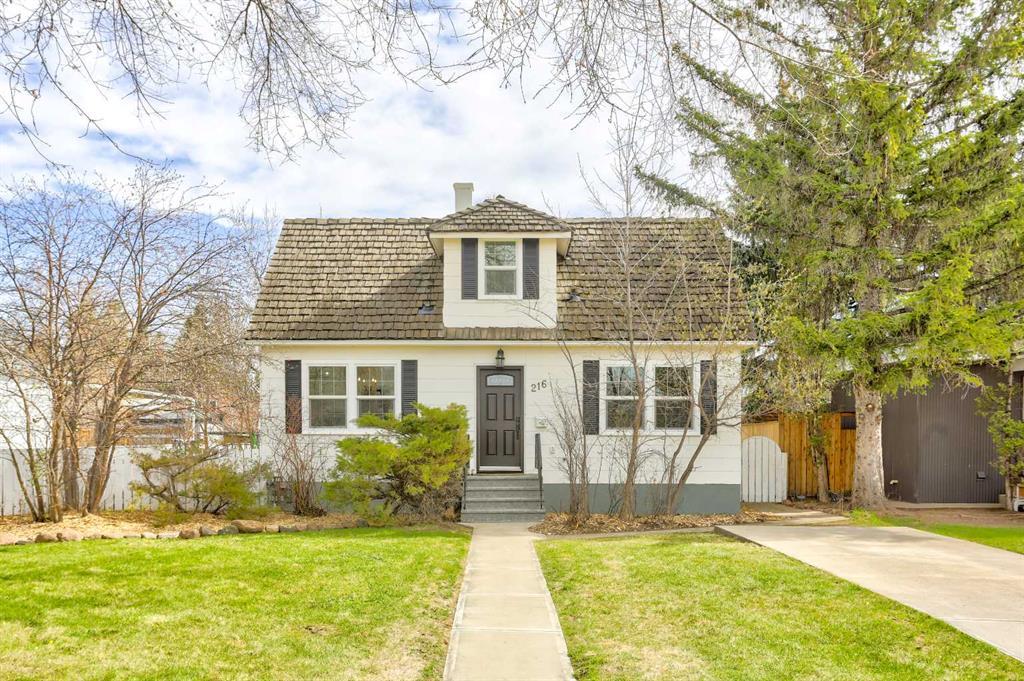216 Corvette Crescent S, Glendale in Lethbridge, AB
This is a Residential (1 and Half Storey) with a Finished, Partial basement and Off Street parking.
216 Corvette Crescent S, Glendale in Lethbridge
Welcome to 216 Corvette Crescent, an exceptionally renovated character home nestled in the desirable area of Dieppe Blvd. Only blocks away from Henderson Park and across the street from General Stewart Elementary School. This 1840sqft home has 4 bedrooms (could easily add a 5th) with 3 full bathrooms AND a rooftop patio sprawling over 600sqft. The large side entrance gives a versatile space for a home office with roughed in plumbing, electrical and venting for optional main floor laundry. Southeast facing, floor to ceiling windows in the sunroom allow natural light to flood the HUGE addition (20’x29’) family room. Don’t miss your chance to own this stunningly restored home. Contact your favourite Realtor today!
$525,000
216 Corvette Crescent S, Lethbridge, Alberta
Essential Information
- MLS® #A2123929
- Price$525,000
- Price per Sqft286
- Bedrooms5
- Bathrooms3.00
- Full Baths3
- Square Footage1,836
- Acres0.12
- Year Built1946
- TypeResidential
- Sub-TypeDetached
- Style1 and Half Storey
- StatusPending
- Days on Market11
Amenities
- Parking Spaces2
- ParkingOff Street, Parking Pad
Room Dimensions
- Dining Room13`10 x 8`9
- Family Room20`8 x 29`1
- Kitchen13`5 x 9`4
- Master Bedroom10`11 x 13`10
- Bedroom 211`1 x 10`1
- Bedroom 313`5 x 10`1
- Bedroom 410`7 x 9`2
Additional Information
- ZoningR-L
Community Information
- Address216 Corvette Crescent S
- SubdivisionGlendale
- CityLethbridge
- ProvinceLethbridge
- Postal CodeT1J 3X8
Interior
- Interior FeaturesCloset Organizers, Quartz Counters, Sump Pump(s), Wood Counters
- AppliancesDishwasher, Electric Stove, Microwave Hood Fan, Refrigerator, Washer/Dryer
- HeatingForced Air
- CoolingNone
- Has BasementYes
- BasementFinished, Partial
Exterior
- Exterior FeaturesPrivate Yard
- Lot DescriptionBack Lane, Back Yard, Low Maintenance Landscape
- RoofCedar Shake
- ConstructionUnknown
- FoundationPoured Concrete
- Lot Size Square Feet5381.00
- Listing Frontage15.85M 52`0"
Listing Details
- Listing OfficeOnyx Realty Ltd.







































