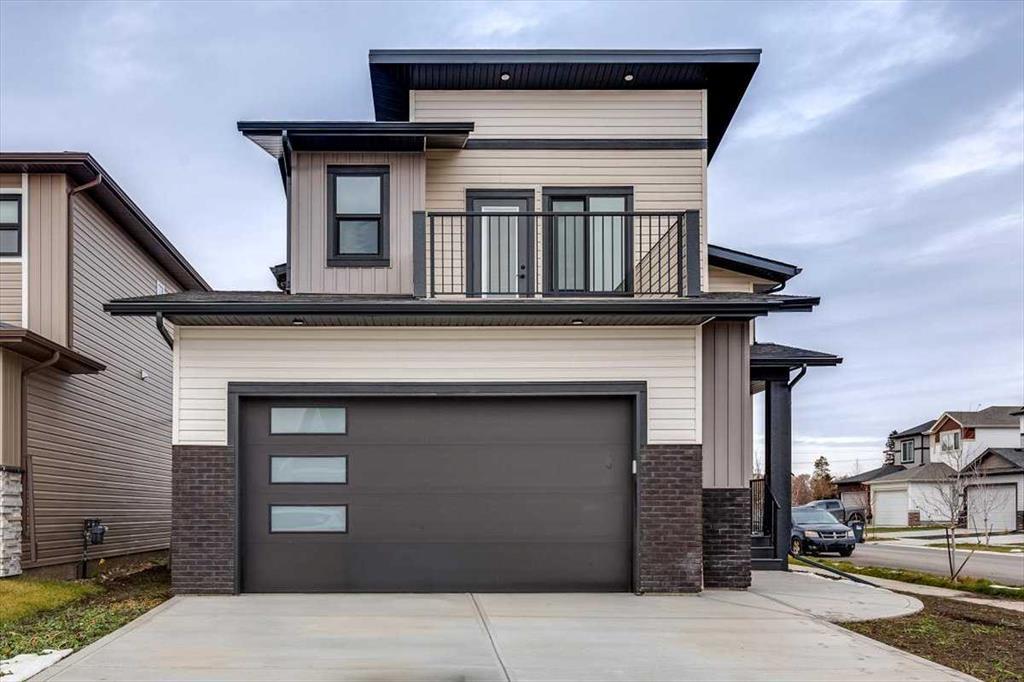144 Emerald Drive, Evergreen in Red Deer, AB
This is a Residential (Modified Bi-Level) with a Finished, Full basement and Double Garage Attached parking.
144 Emerald Drive, Evergreen in Red Deer
NOW AVAILABLE. Fantastic New Floor Plan! This beautiful 5 bedroom modified bi-level, built by award winning Asset Builders Corp is waiting for your family. Step onto this composite front deck into this spacious entryway & be prepared to fall in love! This beautiful kitchen was made for entertaining & family gatherings! Stainless appliances, quartz countertops, a large island, floating shelves, clean lines, & a walk in pantry. Soaring ceiling in Great room & Dining room in addition to the numerous triple pane windows fill the area with natural light & the fireplace will warm your nights. 13'x10' west facing deck w/aluminum railing leads into your sunny backyard w/paved back lane. Main floor also features 2 good sized bedrooms, full bathroom & a convenient home office just off the kitchen. Upstairs is the haven, a nice-sized primary bedroom with a large walk in closet, spectacular ensuite w/double sinks, custom tiled shower & a private east facing 11'x9' balcony with aluminum railing that will be perfect for the tranquil morning coffees. Downstairs is fully finished, has a spacious family room area that is big enough for those gatherings & game spaces combined. 2 more good sized bedrooms, another full bath, laundry room space & utility room finish off this bright basement area. Corner lot allows for plenty of extra parking, or future RV parking if needed. Top soil to grade. Immediate possession. Alberta New Home Warranty included.
$689,999
144 Emerald Drive, Red Deer, Alberta
Essential Information
- MLS® #A2076764
- Price$689,999
- Price per Sqft447
- Bedrooms5
- Bathrooms3.00
- Full Baths3
- Square Footage1,543
- Acres0.12
- Year Built2023
- TypeResidential
- Sub-TypeDetached
- StyleModified Bi-Level
- StatusActive
- Days on Market253
Amenities
- AmenitiesPlayground
- Parking Spaces4
- ParkingDouble Garage Attached
- # of Garages2
Room Dimensions
- Dining Room12`0 x 14`1
- Family Room26`4 x 14`0
- Kitchen9`0 x 11`6
- Master Bedroom11`6 x 14`6
- Bedroom 29`11 x 10`2
- Bedroom 39`9 x 10`2
- Bedroom 411`3 x 9`2
Additional Information
- Zoningr1
- HOA Fees100
- HOA Fees Freq.ANN
Community Information
- Address144 Emerald Drive
- SubdivisionEvergreen
- CityRed Deer
- ProvinceRed Deer
- Postal CodeT4P 3G7
Interior
- Interior FeaturesCloset Organizers, High Ceilings, Vinyl Windows, Kitchen Island, No Animal Home, No Smoking Home, Quartz Counters, Walk-In Closet(s)
- AppliancesDishwasher, Garage Control(s), Microwave, Refrigerator, Stove(s)
- HeatingForced Air, In Floor Roughed-In, Natural Gas
- CoolingNone
- Has BasementYes
- BasementFinished, Full
- FireplaceYes
- # of Fireplaces1
- FireplacesGas, Great Room
Exterior
- Exterior FeaturesPrivate Yard
- Lot DescriptionBack Lane, Corner Lot, Rectangular Lot
- RoofAsphalt Shingle
- ConstructionBrick, Vinyl Siding, Wood Frame
- FoundationPoured Concrete
- Lot Dimensions6.94+6.22x34.91x13.05x37.16
- Lot Size Square Feet5271.00
- Listing Frontage13.11M 43`0"
Listing Details
- Listing OfficeRCR - Royal Carpet Realty Ltd.




















































