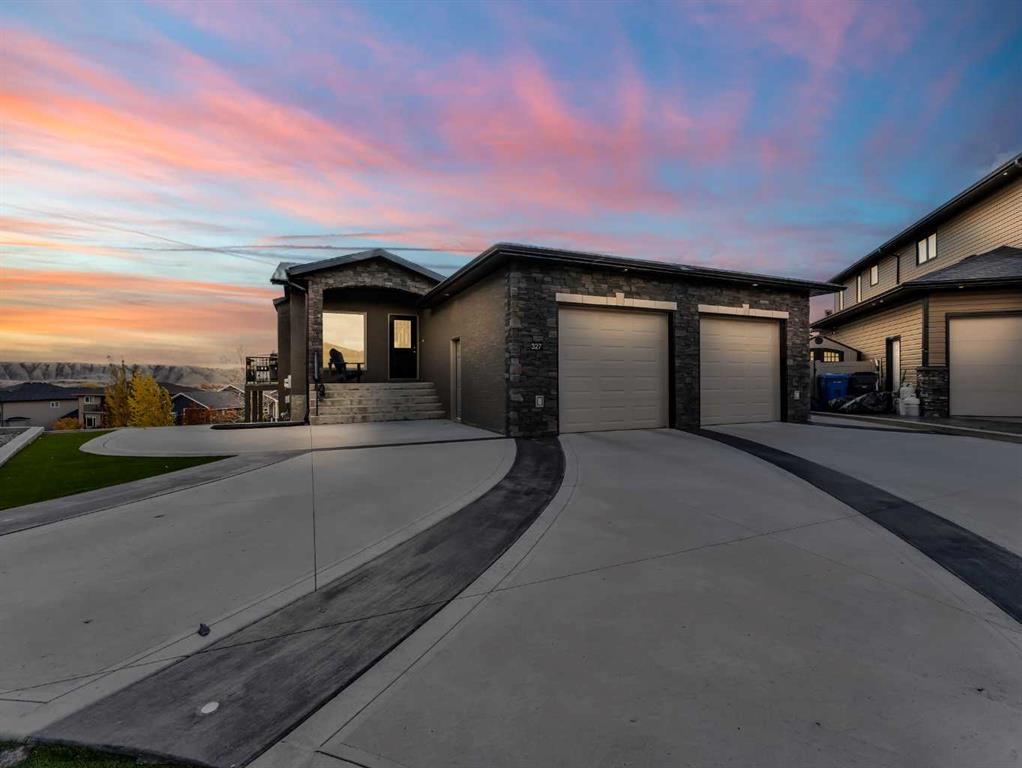327 Ranchview Place Ne, Ranchland in Medicine Hat, AB
This is a Residential (Bungalow) with a Finished, Full basement and Additional Parking parking.
327 Ranchview Place Ne, Ranchland in Medicine Hat
Enjoy spectacular unobstructed coulee views from this executive Ranchlands bungalow situated in a quiet bay backing onto a green space. You will appreciate all of the warm natural light that floods into this home and the amazing views from all of the huge windows in this home. The main floor features an open floor plan with stunning hardwood floors and offers a good-sized living room w/ gas fireplace, a large dining space and a beautiful high end kitchen w/ corner pantry, wall oven, induction cooktop, huge eat at centre island, granite countertops & glass tile backsplash. Down the hall you will find the luxurious primary bedroom which offers a beautiful 4-piece ensuite w/ tons of custom cabinets, & a large walk-in closet with built ins. Conveniently located on this floor you will also find a large laundry room and a great sized front office with glass French doors. The walk-out lower level is bright & wide open offering a huge family/rec room with gas fireplace, built in wet bar w/ dishwasher & wine fridge, and a custom built in wine rack! On this level you will also find 2 bedrooms, a 4-piece bathroom, and tons of storage! Walk right out to the greenspace behind and onto the path that leads you down to the river & wildlife reserve. Enjoy the breathtaking sunrises and sunsets on your large back deck and the beautiful peacefulness that this property provides. A large double attached heated garage, driveway up-lighting and a maintenance free yard complete this outstanding, one-of-a-kind property. This home also offers hot water on demand as well as zone heating.
$724,000
327 Ranchview Place Ne, Medicine Hat, Alberta
Essential Information
- MLS® #A2087760
- Price$724,000
- Price per Sqft522
- Bedrooms3
- Bathrooms3.00
- Full Baths2
- Half Baths1
- Square Footage1,386
- Acres0.08
- Year Built2010
- TypeResidential
- Sub-TypeDetached
- StyleBungalow
- StatusActive
- Days on Market193
Amenities
- Parking Spaces4
- ParkingAdditional Parking, Concrete Driveway, Double Garage Attached, Garage Door Opener, Garage Faces Front, Heated Garage, Insulated, Driveway
- # of Garages2
Room Dimensions
- Dining Room14`5 x 8`4
- Family Room33`9 x 20`7
- Kitchen12`2 x 12`6
- Living Room14`1 x 13`11
- Master Bedroom11`11 x 14`0
- Bedroom 211`10 x 11`7
- Bedroom 311`9 x 10`1
Additional Information
- ZoningR-LD
Community Information
- Address327 Ranchview Place Ne
- SubdivisionRanchland
- CityMedicine Hat
- ProvinceMedicine Hat
- Postal CodeT1C 0G8
Interior
- Interior FeaturesSee Remarks
- AppliancesCentral Air Conditioner, Dishwasher, Garage Control(s), Garburator, Induction Cooktop, Refrigerator, Window Coverings, Bar Fridge, Freezer, Microwave, Oven
- HeatingForced Air
- CoolingCentral Air
- Has BasementYes
- BasementFinished, Full
- FireplaceYes
- # of Fireplaces2
- FireplacesFamily Room, Gas, Living Room, Blower Fan
Exterior
- Exterior FeaturesOther
- Lot DescriptionBacks on to Park/Green Space, Cul-De-Sac, Environmental Reserve, Landscaped, Pie Shaped Lot, Views
- RoofAsphalt Shingle
- ConstructionStucco, Wood Frame
- FoundationPoured Concrete
- Lot Size Square Feet3386.00
- Listing Frontage34.45M 113`0"
Listing Details
- Listing OfficeRE/MAX MEDALTA REAL ESTATE



















































