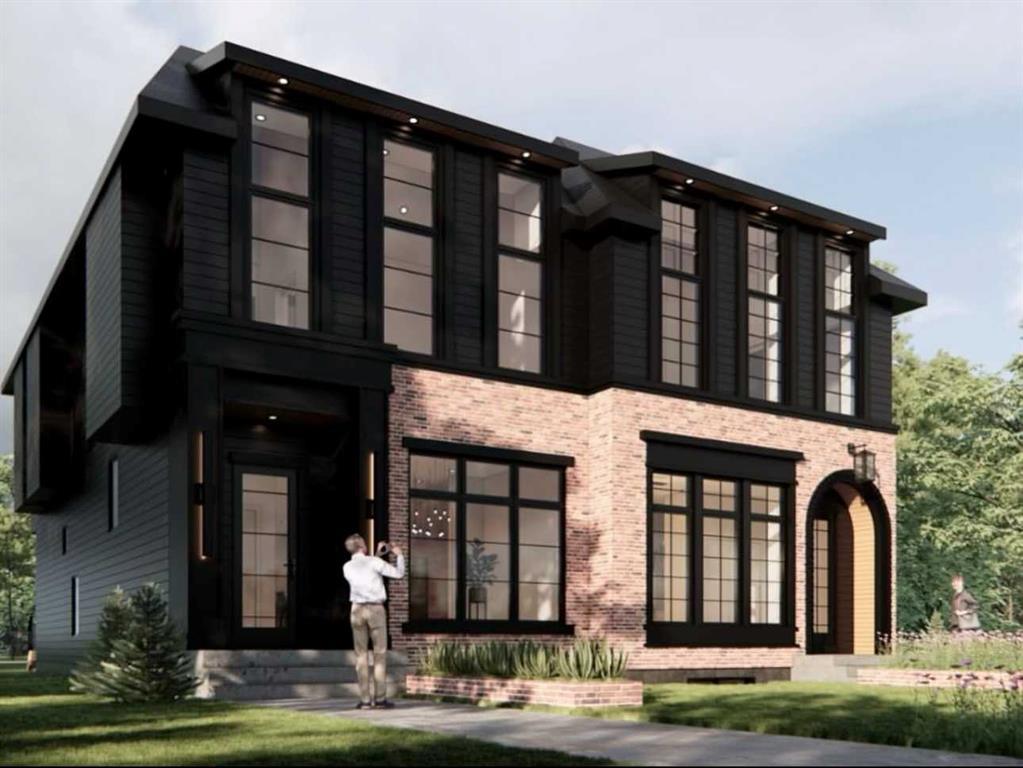1443 43 Street Sw, Rosscarrock in Calgary, AB
This is a Residential (2 Storey, Side by Side) with a Full, Suite basement and Double Garage Detached parking.
1443 43 Street Sw, Rosscarrock in Calgary
Hello INVESTORS!! ~ GET IN EARLY! ~ You are going to LOVE this one!!!! Coming soon to ROSSCARROCK ~ Welcome to the epitome of urban elegance - a stunning, yet-to-be-constructed semi-detached inner city infill nestled on a charming tree-lined street, just minutes away from downtown. As an added advantage - this home comes with a LEGAL BASEMENT SUITE (pending final approval and permits from the City of Calgary), which provides an excellent opportunity for additional income or an ideal space for guests!! Located in the heart of the city, this residence offers the best of both worlds - a tranquil neighbourhood setting, while being in close proximity to the vibrant pulse of downtown life. Designed with meticulous attention to detail, this luxury home will boast a contemporary aesthetic. Upon entry you will appreciate the open floor plan which is perfect for entertaining. The heart of the home is a chef's delight! A state-of-the-art kitchen equipped with a MASSIVE quartz island. Premium finishes will inspire culinary creativity + with an adjacent coffee bar + pantry, there is no shortage of kitchen storage in this home! The patio doors at the rear of the home lead you to your WEST backyard sanctuary where you can entertain late into the SUMMER EVENINGS. The upper bedrooms are designed for tranquility, featuring ample space, and large windows that invite the outdoors in. The primary, with a large walk in closet will be BEAUTIFUL as it overlooks one of the prettiest streets in the community. The lower level features a full kitchen, spacious living area, bathroom + two bedrooms at opposite ends of the home, for added privacy. Enjoy the convenience of being just moments away from popular amenities, trendy boutiques, cafes, and entertainment options. Embrace the vibrant lifestyle!! This masterpiece in the making could be yours by early fall 2024! + The BEST PART, there is still time to CUSTOMIZE your finishings!
$1,099,900
1443 43 Street Sw, Calgary, Alberta
Essential Information
- MLS® #A2108592
- Price$1,099,900
- Price per Sqft563
- Bedrooms5
- Bathrooms4.00
- Full Baths3
- Half Baths1
- Square Footage1,955
- Acres0.07
- Year Built2024
- TypeResidential
- Sub-TypeSemi Detached
- Style2 Storey, Side by Side
- StatusActive
- Days on Market68
Amenities
- Parking Spaces2
- ParkingDouble Garage Detached
- # of Garages2
Room Dimensions
- Dining Room10`0 x 12`7
- Family Room11`5 x 15`1
- Kitchen9`0 x 18`6
- Living Room13`0 x 14`6
- Master Bedroom13`5 x 14`0
- Bedroom 29`2 x 11`0
- Bedroom 310`0 x 11`0
- Bedroom 49`3 x 12`10
Additional Information
- ZoningR-C2
Community Information
- Address1443 43 Street Sw
- SubdivisionRosscarrock
- CityCalgary
- ProvinceCalgary
- Postal CodeT3C 2A3
Interior
- Interior FeaturesSee Remarks
- AppliancesDishwasher, Garage Control(s), Gas Cooktop, Microwave, Oven-Built-In, Refrigerator
- HeatingForced Air
- CoolingRough-In
- Has BasementYes
- BasementFull, Suite
- FireplaceYes
- # of Fireplaces1
- FireplacesGas
Exterior
- Exterior FeaturesOther
- Lot DescriptionSee Remarks
- RoofAsphalt Shingle
- ConstructionSee Remarks
- FoundationPoured Concrete
- Lot Size Square Feet3013.00
- Listing Frontage7.62M 25`0"
Listing Details
- Listing OfficeThe Real Estate District





