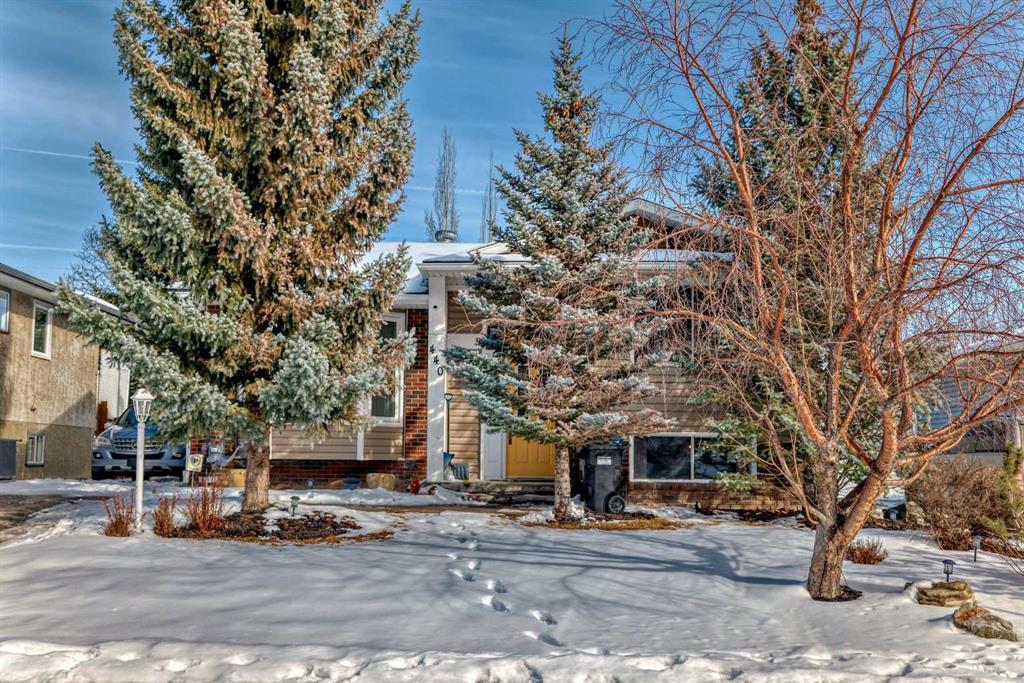440 Cantrell Drive Sw, Canyon Meadows in Calgary, AB
This is a Residential (Bi-Level) with a Finished, Full basement and Double Garage Detached parking.
440 Cantrell Drive Sw, Canyon Meadows in Calgary
LOCATION! LOCATION! Check out this beautifully renovated, in Canyon Meadows. As soon as you enter you will notice how bright and open the floor plan is with so many unique features including the wood burning fireplace to keep you warm during winter. Total of 1667.5 square feet of living space . The kitchen is perfect with gleaming quartz countertops, newer cabinets, a large island, and stainless-steel appliances. New vinyl flooring, lighting is updated LED. The main floor includes the primary bedroom, family room with wooded fireplace and a 4-piece bath completes the main floor. The lower level you will find a family room area for those family gatherings 2 additional bedrooms and a large 3-piece bath. Tons. The oversized double garage is accessible from the front driveway offering a lot of additional parking. Don't miss out on this lovely home in Canyon Meadows. One of Calgary's premier and most established communities. Enjoy access to the expansive Fish Creek Park and its never-ending path and trail network. Great schools, all amenities and convenient access to major routes in the city.
$659,900
440 Cantrell Drive Sw, Calgary, Alberta
Essential Information
- MLS® #A2113412
- Price$659,900
- Price per Sqft671
- Bedrooms3
- Bathrooms2.00
- Full Baths1
- Half Baths1
- Square Footage983
- Acres0.17
- Year Built1974
- TypeResidential
- Sub-TypeDetached
- StyleBi-Level
- StatusActive
- Days on Market50
Amenities
- Parking Spaces4
- ParkingDouble Garage Detached
- # of Garages2
Room Dimensions
- Dining Room17`0 x 11`9
- Kitchen10`11 x 12`7
- Master Bedroom11`3 x 11`10
- Bedroom 210`6 x 10`1
- Bedroom 310`7 x 11`1
Additional Information
- ZoningR-C1
Community Information
- Address440 Cantrell Drive Sw
- SubdivisionCanyon Meadows
- CityCalgary
- ProvinceCalgary
- Postal CodeT2W 2K7
Interior
- Interior FeaturesKitchen Island, Open Floorplan, Pantry, Quartz Counters
- AppliancesBuilt-In Gas Range, Built-In Oven, Dishwasher, Microwave, Range Hood, Refrigerator, Washer/Dryer, Window Coverings
- HeatingForced Air, Natural Gas
- CoolingNone
- Has BasementYes
- BasementFinished, Full
- FireplaceYes
- # of Fireplaces1
- FireplacesFamily Room, Wood Burning
Exterior
- Exterior FeaturesPrivate Yard
- Lot DescriptionBack Yard
- RoofAsphalt Shingle
- ConstructionBrick, Wood Frame, Wood Siding
- FoundationPoured Concrete
- Lot Size Square Feet7567.00
- Listing Frontage14.68M 48`2"
Listing Details
- Listing OfficeRE/MAX Real Estate (Central)

















































