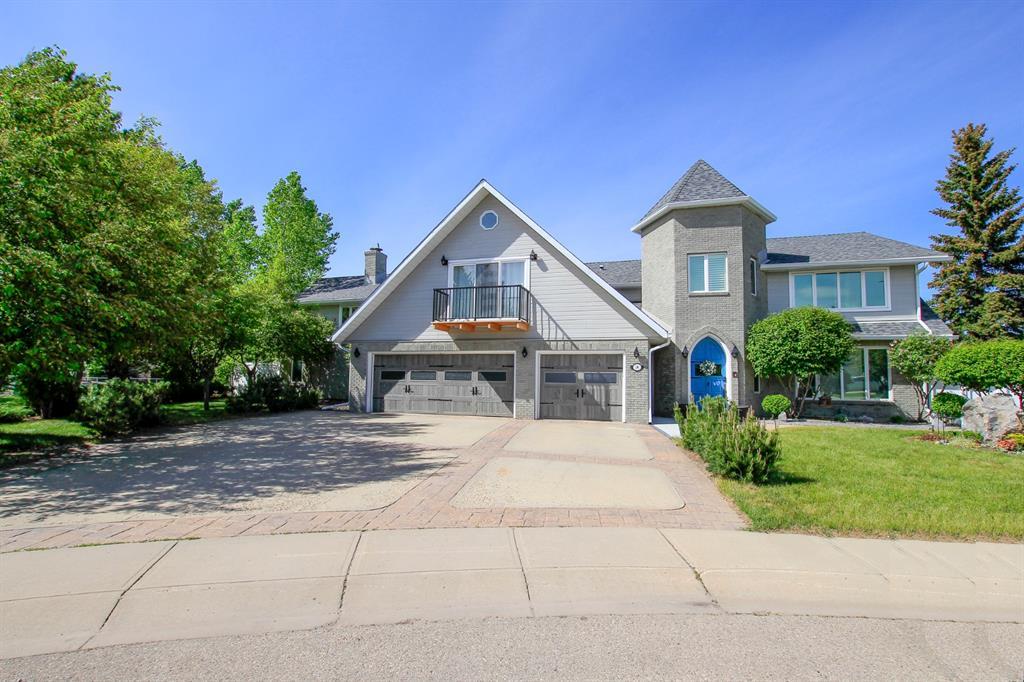14 Durie Close, Davenport in Red Deer, AB
This is a Residential (2 Storey) with a Finished, Full basement and Alley Access parking.
14 Durie Close, Davenport in Red Deer
RENOVATED 5 BDRM + DEN, 8 BATH 2- STOREY WITH OVER 6700 SQ FT ABOVE GRADE PLUS A FULLY FINISHED BASEMENT ~ LOW MAINTENANCE STRUCTURED WATER INDOOR POOL & SAUNA ~ Tudor style exterior offers eye catching curb appeal and welcomes you to this one of a kind home ~ The foyer features mirrored ceilings and opens up to the massive living room with beamed ceilings, large windows ( triple pane throughout most of the house) overlooking the landscaped front yard & has double sliding doors leading to the formal dining space that can easily accommodate a large family gathering ~ The kitchen has been updated with new cabinets, tons of quartz countertops including a large island with pendant lights above, full tile backsplash, eating bar, upgraded stainless steel appliances and opens to a breakfast room with a built in bench, wall pantry's plus garden doors leading to the backyard ~ Just off the kitchen is a family room with large windows, a cozy fireplace with brick surround, patio doors to the backyard and garden door access to the pool area ~ The den is a generous size and could easily be used for an additional bedroom or makes an excellent home office ~ 4 piece main floor bathroom ~ Laundry is located in it's own room just off the garage entrance and has a folding counter, hanging storage and a sink ~ Spiral staircase with a crystal chandelier leads to the upper level landing & library with a reading loft above ~ 4 massive guest bedrooms all have full ensuites (one bedroom has a balcony & one has a garden door leading to the mezzanine/pool) ~ The private primary bedroom can easily accommodate a king size bed plus furniture, still leaving space for a sitting area, garden door leading to the mezzanine overlooking the pool, plus a huge walk in closet with built in organizers, an oversized spa like ensuite with dual sinks, soaker tub and a separate shower ~ The fully finished basement is where you will find a wine cellar, huge family room with a wet bar & fireplace, home gym/exercise room, 4 piece bathroom and storage ~ The pool room offers over 2000 sq. ft. of space with non slip flooring , cedar lined soaring vaulted ceilings, floor to ceiling windows, a recently refinished pool with structured water (NO chlorine smell or salt corrosion), a built in hot tub, diving board and slide, an updated bathroom with a barrier free shower, fireplace, sliding door access to the backyard, spiral staircase leading to a loft area that overlooks the pool and features a den with a a wet bar and a cedar lined sauna ~ The pool system uses no chlorine & uses a high efficiency heating system ~ 33 x 23 triple attached garage is insulated and finished with drywall ~ The backyard offers endless space and features an interlocking stone patio, 13 'x 9' shed, mature trees and shrubs, concrete edging and is fully fenced with an RV gate and back alley access (tons of space for a second garage or shop) ~ Located next to a green space ~ Pride of ownership is evident in this well cared for, renovated home!
$1,099,000
14 Durie Close, Red Deer, Alberta
Essential Information
- MLS® #A2113455
- Price$1,099,000
- Price per Sqft164
- Bedrooms5
- Bathrooms8.00
- Full Baths8
- Square Footage6,703
- Acres0.56
- Year Built1979
- TypeResidential
- Sub-TypeDetached
- Style2 Storey
- StatusActive
- Days on Market42
Amenities
- UtilitiesElectricity Connected, Natural Gas Connected
- Parking Spaces7
- ParkingAlley Access, Concrete Driveway, See Remarks, Additional Parking, Driveway, Garage Door Opener, Garage Faces Front, Insulated, Triple Garage Attached
- # of Garages3
Room Dimensions
- Den13`2 x 11`8
- Dining Room16`1 x 14`4
- Family Room19`9 x 16`4
- Kitchen21`9 x 16`1
- Living Room20`9 x 14`8
- Master Bedroom19`6 x 17`4
- Bedroom 213`6 x 13`3
- Bedroom 316`10 x 13`3
- Bedroom 414`6 x 13`4
Additional Information
- ZoningR1
Community Information
- Address14 Durie Close
- SubdivisionDavenport
- CityRed Deer
- ProvinceRed Deer
- Postal CodeT4R 3G4
Interior
- Interior FeaturesBookcases, Breakfast Bar, Built-in Features, Chandelier, Closet Organizers, Double Vanity, High Ceilings, Kitchen Island, Pantry, Recessed Lighting, Separate Entrance, Skylight(s), Soaking Tub, Storage, Walk-In Closet(s), Wet Bar, Stone Counters
- AppliancesCentral Air Conditioner, Dishwasher, Garage Control(s), Gas Stove, Microwave, Refrigerator, See Remarks, Washer/Dryer
- HeatingForced Air, Natural Gas
- CoolingCentral Air
- Has BasementYes
- BasementFinished, Full
- FireplaceYes
- # of Fireplaces3
- FireplacesFamily Room, Gas, Living Room, Wood Burning, Other
Exterior
- Exterior FeaturesPrivate Entrance, Private Yard, Storage, Fire Pit, Uncovered Courtyard
- Lot DescriptionBack Lane, Back Yard, Cul-De-Sac, Front Yard, Landscaped, Level, Private, Pie Shaped Lot
- RoofAsphalt
- ConstructionVinyl Siding
- FoundationPoured Concrete
- Lot Dimensions25.91m x 36.65m x 20.52m x 67.17m x 53.09m
- Lot Size Square Feet24274.00
- Listing Frontage25.91M 85`0"
Listing Details
- Listing OfficeLime Green Realty Inc.




















































