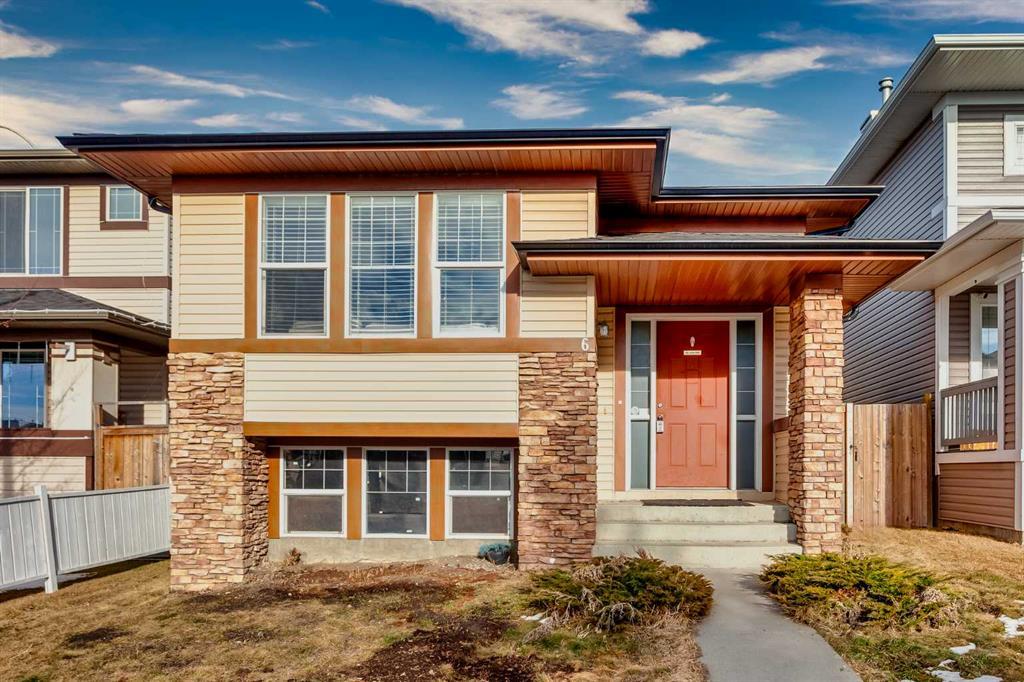6 Bridlecrest Boulevard Sw, Bridlewood in Calgary, AB
This is a Residential (4 Level Split) with an Unfinished, Partial basement and Alley Access parking.
6 Bridlecrest Boulevard Sw, Bridlewood in Calgary
This well maintained 4 Level Split is in the heart of Bridlewood and features almost 1,800 square feet of living space, a finished basement and a large yard. Upon walking in, you will be greeted with soaring vaulted ceilings and a wide open living area. The kitchen has a good-sized island, corner pantry, ample counter space, and is located conveniently across from the spacious dining room. The oversized, West facing living room windows allow light to pour into the home throughout the day. The large primary bedroom features a walk through closet which leads into the upgraded 4 piece hallway bathroom. The upper level also has an additional bedroom and a bonus loft space that could be converted into another bedroom. The lower level has a secondary entrance which is ideal if you were to rezone and suite. The large rec room features a wet bar, 4 piece bathroom, and a corner fireplace. The basement has been fully finished with a bedroom and storage area, perfect for a growing family or income generator in the future. The backyard is a great space for entertaining guests this summer. Out back you will find a large gravel parking pad that can easily accommodate two large vehicles or a future home for a double garage. Siding and roof repairs were completed in 2022 and the HWT was updated.
$525,000
6 Bridlecrest Boulevard Sw, Calgary, Alberta
Essential Information
- MLS® #A2114462
- Price$525,000
- Price per Sqft512
- Bedrooms3
- Bathrooms2.00
- Full Baths2
- Square Footage1,025
- Acres0.08
- Year Built2004
- TypeResidential
- Sub-TypeDetached
- Style4 Level Split
- StatusPending
- Days on Market17
Amenities
- Parking Spaces2
- ParkingAlley Access, Off Street
Room Dimensions
- Den11`9 x 7`8
- Dining Room11`8 x 10`1
- Kitchen13`5 x 9`4
- Living Room13`0 x 11`9
- Master Bedroom11`8 x 11`0
- Bedroom 29`0 x 8`0
- Bedroom 311`10 x 10`1
- Other Room 19`2 x 8`8
Additional Information
- ZoningR-1N
Community Information
- Address6 Bridlecrest Boulevard Sw
- SubdivisionBridlewood
- CityCalgary
- ProvinceCalgary
- Postal CodeT2Y 4X9
Interior
- Interior FeaturesCeiling Fan(s), Kitchen Island, Pantry, See Remarks, Soaking Tub, Walk-In Closet(s)
- AppliancesDishwasher, Electric Stove, Refrigerator, Washer/Dryer
- HeatingForced Air
- CoolingCentral Air
- Has BasementYes
- BasementUnfinished, Partial
- FireplaceYes
- # of Fireplaces1
- FireplacesGas
Exterior
- Exterior FeaturesPrivate Yard
- Lot DescriptionBack Yard, Back Lane
- RoofAsphalt Shingle
- ConstructionStone, Vinyl Siding, Wood Frame
- FoundationPoured Concrete
- Lot Size Square Feet3466.00
- Listing Frontage9.75M 32`0"
Listing Details
- Listing OfficeReal Broker



































