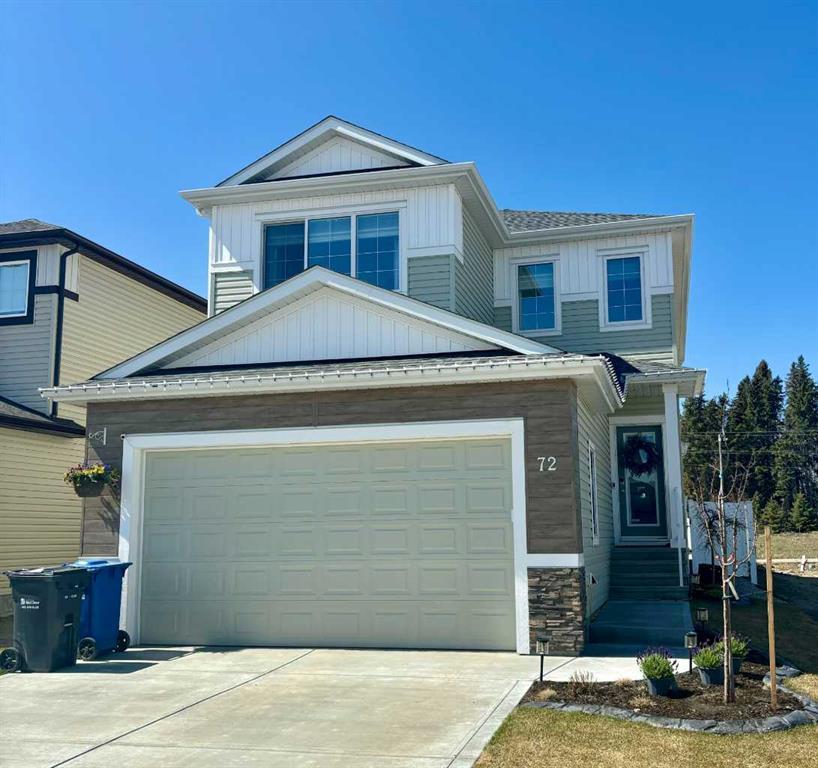72 Emmett Crescent, Evergreen in Red Deer, AB
This is a Residential (2 Storey) with a Full, Unfinished basement and Double Garage Attached parking.
72 Emmett Crescent, Evergreen in Red Deer
Welcome to 72 Emmett Crescent! Indulge in the essence of luxury living in the prestigious community of Evergreen! Step into this breathtaking Urban Barn inspired residence, meticulously crafted to capture your heart. A large entry welcomes you into an open-concept layout that seamlessly integrates the kitchen, dining, and living areas, offering a functional space ideal for entertaining guests. Delight in the impressive upgrades, including an oversized quartz waterfall island, modern light fixtures, and smudge-proof brushed stainless steel appliances. The dining area features a captivating feature wall, providing an inviting backdrop for memorable meals. Cozy up in the living room, enhanced by a color changing electric fireplace and custom wood mantle. The main floor provides additional conveniences including a private 2-piece bathroom, walk-through pantry, walk-through coat closet, and access to the west-facing deck overlooking the vinyl-fenced and landscaped backyard, complete with built-in dog run. Ascend to the upper floor and discover a generous bonus room, perfect for relaxation or entertainment. The primary retreat offers a luxurious escape with large walk-in closet, 4-piece ensuite including a soaker tub and shower. Find yourself breathless with stunning unobstructed sunset views from your primary suite. Additional highlights upstairs include two spacious bedrooms, a conveniently located laundry room and full 4-piece bathroom. The front attached garage is heated and fully finished. While the basement offers an open canvas for future development. Embrace modern convenience and comfort with central air conditioning, a smart home system, custom top-down blinds and quartz countertops throughout. Walking distance to St. Joseph High School, restaurants, grocery stores, and medical clinics, every convenience is within reach. Built in 2023 by Bedrock Homes, this home is basically brand new and comes with 9 years of Canadian New Homeowner warranty, ensuring peace of mind for the new owner. Don't miss the opportunity to experience exclusive living at its finest in the highly sought after community of Evergreen. Schedule your viewing today to witness the essence of luxury living! This home has to be seen to be appreciated.
$659,900
72 Emmett Crescent, Red Deer, Alberta
Essential Information
- MLS® #A2116672
- Price$659,900
- Price per Sqft305
- Bedrooms3
- Bathrooms3.00
- Full Baths2
- Half Baths1
- Square Footage2,164
- Acres0.08
- Year Built2023
- TypeResidential
- Sub-TypeDetached
- Style2 Storey
- StatusActive
- Days on Market54
Amenities
- AmenitiesNone
- Parking Spaces3
- ParkingDouble Garage Attached
- # of Garages2
Room Dimensions
- Dining Room10`0 x 10`4
- Family Room17`10 x 13`1
- Kitchen12`9 x 13`3
- Living Room12`11 x 18`10
- Master Bedroom11`3 x 15`1
- Bedroom 210`5 x 12`0
- Bedroom 312`2 x 10`9
Additional Information
- ZoningR1G
- HOA Fees130
- HOA Fees Freq.ANN
Community Information
- Address72 Emmett Crescent
- SubdivisionEvergreen
- CityRed Deer
- ProvinceRed Deer
- Postal CodeT4P 3G7
Interior
- Interior FeaturesHigh Ceilings, Kitchen Island, No Smoking Home, Open Floorplan, Pantry, Quartz Counters, Storage, Walk-In Closet(s), Ceiling Fan(s), Closet Organizers, Vinyl Windows, Smart Home
- AppliancesCentral Air Conditioner, Dishwasher, Dryer, Microwave, Range, Refrigerator, Washer
- HeatingForced Air, Natural Gas, Fireplace(s)
- CoolingCentral Air
- Has BasementYes
- BasementFull, Unfinished
- FireplaceYes
- # of Fireplaces1
- FireplacesElectric
Exterior
- Exterior FeaturesDog Run, Private Yard
- Lot DescriptionBack Lane, Back Yard, No Neighbours Behind, Rectangular Lot, City Lot, Dog Run Fenced In, Landscaped
- RoofAsphalt Shingle
- ConstructionStone, Vinyl Siding
- FoundationPoured Concrete
- Lot Size Square Feet3613.00
- Listing Frontage10.49M 34`5"
Listing Details
- Listing OfficeeXp Realty








































