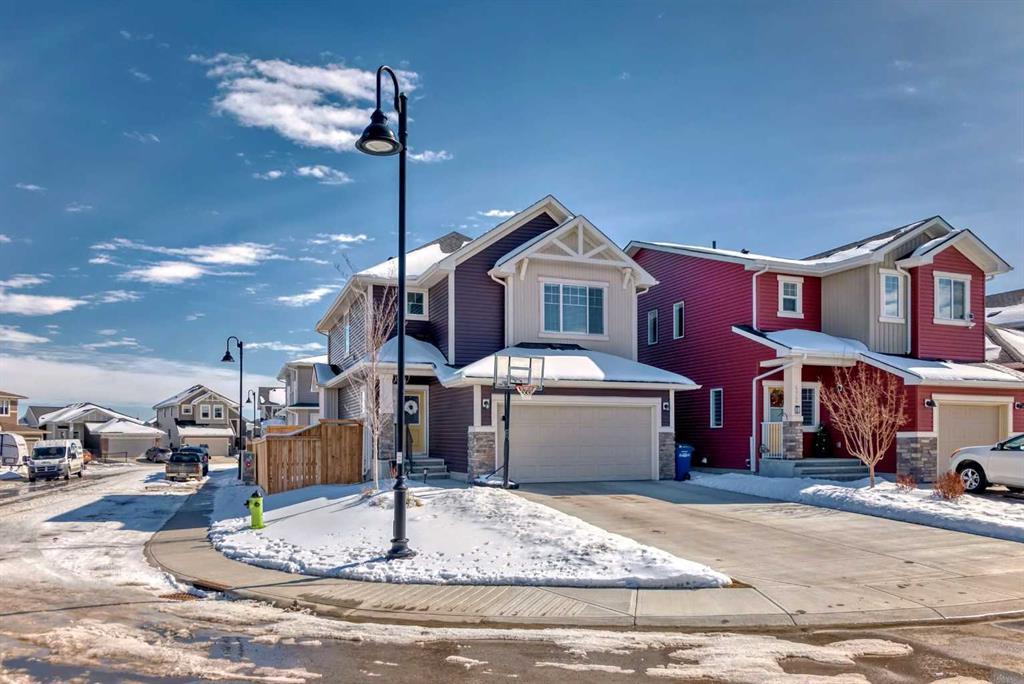476 Bayview Way, Bayview. in Airdrie, AB
This is a Residential (2 Storey) with a Finished, Full basement and Double Garage Attached parking.
476 Bayview Way, Bayview. in Airdrie
Welcome to this BEAUTIFUL Genesis built 2 story home in the family friendly community of Bayview. Located 1/2 a block from the amazing walking paths along the CANALS this home is a must see. The main level boasts and OPEN CONCEPT design complete with a wonderful family room, beautiful white kitchen complete with GRANITE counters and S/S Appliances and lovely dining area over looking your back yard. Upstairs you will find a centrally located BONUS room for the family/kids a LARGE master bedroom with a stunning 4 pc ENSUITE and walk in closet. Down the hall are 2 great sized kids/guest rooms, a 4 pc guest bathroom and of course UPSTAIRS LAUNDRY. The basement has been tastefully FINISHED with an additional rec room, 3 pc bathroom and cozy 4th bedroom. Check out the small workshop in the storage closet down here. This home has a HUGE backyard for enjoying those summer days. Lastly, lets not forget the 2 car garage with more than enough room for both vehicles, storage and the EXTENDED DRIVEWAY. Walk across the street and down the peaceful canals for a nightly stroll to the park for the kids to play. This home is close to SCHOOLS, Shopping, playgrounds and anything you and your family require. Come and visit today.
$689,900
476 Bayview Way, Airdrie, Alberta
Essential Information
- MLS® #A2118083
- Price$689,900
- Price per Sqft392
- Bedrooms4
- Bathrooms4.00
- Full Baths3
- Half Baths1
- Square Footage1,762
- Acres0.10
- Year Built2020
- TypeResidential
- Sub-TypeDetached
- Style2 Storey
- StatusActive
- Days on Market31
Amenities
- Parking Spaces4
- ParkingDouble Garage Attached
- # of Garages2
Room Dimensions
- Dining Room12`3 x 10`2
- Family Room15`1 x 12`11
- Kitchen12`5 x 9`5
- Living Room10`3 x 13`7
- Master Bedroom13`3 x 14`3
- Bedroom 29`8 x 11`4
- Bedroom 39`5 x 11`3
- Bedroom 48`3 x 11`2
Additional Information
- ZoningR1-U
Community Information
- Address476 Bayview Way
- SubdivisionBayview.
- CityAirdrie
- ProvinceAirdrie
- Postal CodeT4B5A7
Interior
- Interior FeaturesGranite Counters, Kitchen Island, No Animal Home, No Smoking Home
- AppliancesDishwasher, Dryer, Electric Stove, Garage Control(s), Refrigerator, Washer, Window Coverings
- HeatingForced Air
- CoolingNone
- Has BasementYes
- BasementFinished, Full
- FireplaceYes
- # of Fireplaces1
- FireplacesGas
Exterior
- Exterior FeaturesNone
- Lot DescriptionBack Yard, Corner Lot, Front Yard, Landscaped, Level
- RoofAsphalt Shingle
- ConstructionStone, Vinyl Siding, Wood Frame
- FoundationPoured Concrete
- Lot Size Square Feet4176.00
- Listing Frontage11.72M 38`5"
Listing Details
- Listing OfficeGrassroots Realty Group












































