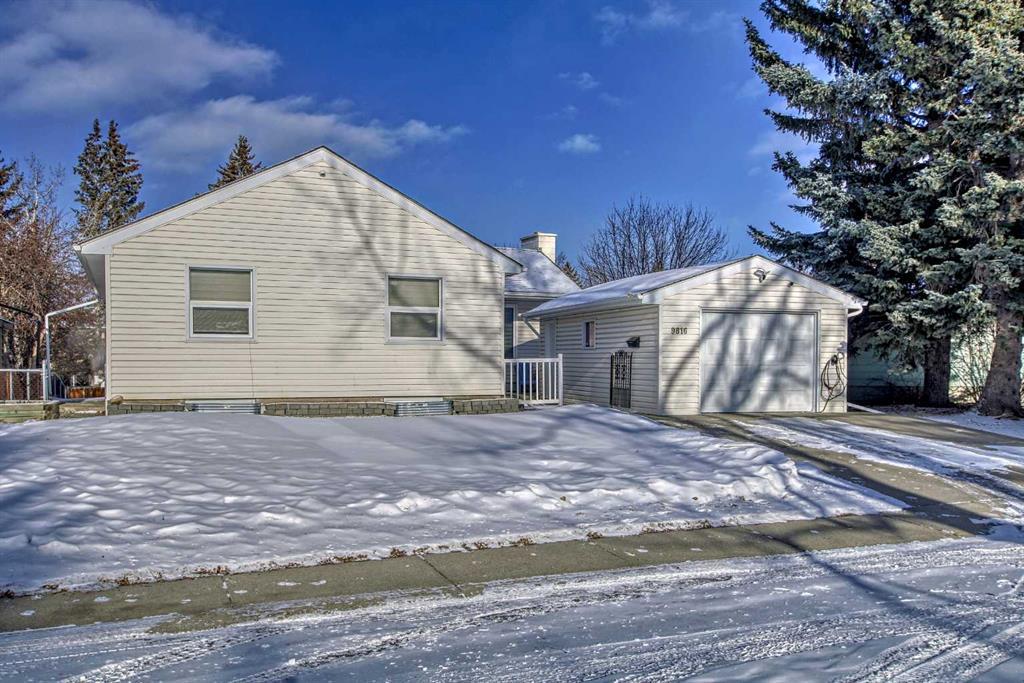9816 Palistone Road Sw, Palliser in Calgary, AB
This is a Residential (Bungalow) with an Exterior Entry, Finished, Full basement and Single Garage Detached parking.
9816 Palistone Road Sw, Palliser in Calgary
Nestled in the sought-after and established community of Palliser, this detached house offers an inviting retreat for families looking for comfort, space, and modern elegance. As you step inside, you'll be greeted by a cozy front living room, complete with a gas/wood fireplace that provides the perfect setting for a quiet winter evening in. The adjacent dining space is ideal for hosting friends and family. The recently renovated kitchen boasts quartz countertops, custom cabinetry with soft close, stainless steel appliances and subway tile backsplash. This kitchen is a chef's dream, combining style and functionality. The primary bedroom location on the main floor offers an opportunity for a sanctuary with privacy for parents and the opportunity to age in place. It features a big walkthrough closet and a luxurious 5-piece ensuite with a double vanity. The main floor also includes second bedroom and convenient 2-piece bathroom. The lower level of this home is generously sized and includes 3 bedrooms, 2 four-piece bathrooms, laundry and a recreational room/playroom, perfect for children's activities and entertainment. This layout with SEPARATE SIDE ENTRY ensures that there's ample space for everyone in the family. The exterior of the property features new decks, detached garage with electric car charging point - providing secure parking and storage, as well as a spacious backyard that's perfect for outdoor enjoyment and relaxation. Some highlights include fully renovated interiors, central air conditioning, water filtration system, new on-demand hot water tank and roof replaced about 5 years back. This house has incredible walkability to a variety of schools, parks and playgrounds. Don't miss out on this stunning property, book your viewing today!
$799,999
9816 Palistone Road Sw, Calgary, Alberta
Essential Information
- MLS® #A2118419
- Price$799,999
- Price per Sqft626
- Bedrooms5
- Bathrooms4.00
- Full Baths3
- Half Baths1
- Square Footage1,277
- Acres0.01
- Year Built1969
- TypeResidential
- Sub-TypeDetached
- StyleBungalow
- StatusActive
- Days on Market30
Amenities
- Parking Spaces3
- ParkingSingle Garage Detached
- # of Garages1
Room Dimensions
- Kitchen11`8 x 17`9
- Living Room14`3 x 18`6
- Master Bedroom11`11 x 14`10
- Bedroom 211`5 x 8`1
- Bedroom 310`5 x 10`7
- Bedroom 410`6 x 10`9
Additional Information
- ZoningR-C1
Community Information
Interior
- Interior FeaturesBreakfast Bar
- AppliancesCentral Air Conditioner, Dishwasher, Microwave, Range Hood, Refrigerator, Built-In Gas Range, Water Purifier
- HeatingForced Air, Natural Gas
- CoolingCentral Air, Full
- Has BasementYes
- BasementExterior Entry, Finished, Full
- FireplaceYes
- # of Fireplaces1
- FireplacesGas, Living Room, Wood Burning
Exterior
- Exterior FeaturesNone
- Lot DescriptionBack Lane, City Lot
- RoofAsphalt Shingle
- ConstructionConcrete, Vinyl Siding, Wood Frame
- FoundationPoured Concrete
- Lot Size Square Feet639.00
- Listing Frontage17.01M 55`10"
Listing Details
- Listing OfficeURBAN-REALTY.ca









































