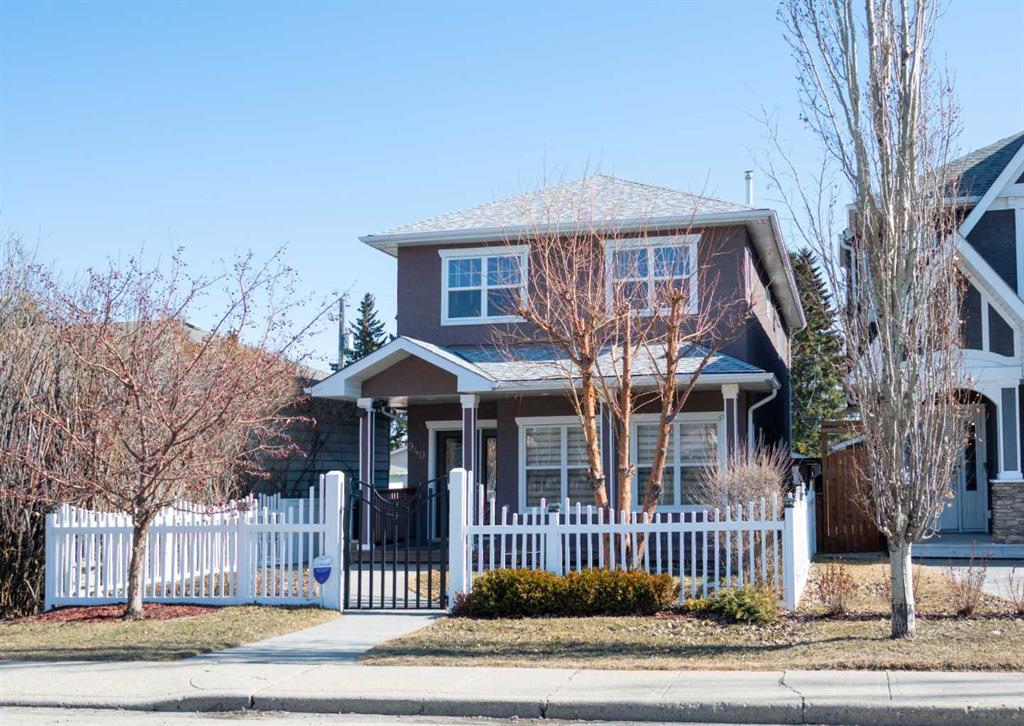940 40 Street Sw, Rosscarrock in Calgary, AB
This is a Residential (2 Storey) with a Finished, Full basement and Double Garage Detached parking.
940 40 Street Sw, Rosscarrock in Calgary
Welcome to this enchanting 3-bedroom, 3.5-bathroom home with AIR CONDITIONING located at the heart of Rosscarock. The layout gives a warming and cozy environment which connects the living room and dining area, setting the scene for gatherings and movie nights. The home is over 2,000 sq. ft. above grade and around 3000 sq. ft. of total finished space. The living room features a cozy gas fireplace and access to the back deck and double garage. Upgraded kitchen with maple cabinets, granite counter tops, and stainless steel appliances. The upper floor features 3 bedrooms and two 5-pcs bathrooms. The master bedroom consists of a 3-sided gas fireplace which enhance to a relaxing atmosphere! The ROOF was replaced in 2021/DECK was done in 2012/IN-FLOOR HEATING in the basement bathroom/FURNACE serviced and cleaned every year. This infill home has great access to both downtown and the mountains! CLOSE TO DOWNTOWN, RESTAURANTS, TRANSIT, SHOPPING, PARKS AND MUCH MORE!
$899,500
940 40 Street Sw, Calgary, Alberta
Essential Information
- MLS® #A2118531
- Price$899,500
- Price per Sqft434
- Bedrooms4
- Bathrooms4.00
- Full Baths3
- Half Baths1
- Square Footage2,072
- Acres0.08
- Year Built2004
- TypeResidential
- Sub-TypeDetached
- Style2 Storey
- StatusActive
- Days on Market31
Amenities
- Parking Spaces2
- ParkingDouble Garage Detached
- # of Garages2
Room Dimensions
- Dining Room11`2 x 8`1
- Family Room17`9 x 11`9
- Kitchen16`8 x 19`10
- Living Room16`11 x 14`4
- Master Bedroom18`9 x 11`10
- Bedroom 213`9 x 9`9
- Bedroom 313`7 x 9`9
- Bedroom 413`3 x 18`7
Additional Information
- ZoningR-C2
Community Information
- Address940 40 Street Sw
- SubdivisionRosscarrock
- CityCalgary
- ProvinceCalgary
- Postal CodeT3C 1W3
Interior
- Interior FeaturesCentral Vacuum, Granite Counters, Kitchen Island, Pantry, Vinyl Windows, Walk-In Closet(s)
- AppliancesCentral Air Conditioner, Dishwasher, Dryer, Electric Stove, Garage Control(s), Humidifier, Microwave Hood Fan, Refrigerator, Washer
- HeatingForced Air, Natural Gas
- CoolingCentral Air
- Has BasementYes
- BasementFinished, Full
- FireplaceYes
- # of Fireplaces2
- FireplacesGas
Exterior
- Exterior FeaturesPrivate Yard
- Lot DescriptionRectangular Lot
- RoofAsphalt Shingle
- ConstructionStucco
- FoundationPoured Concrete
- Lot Size Square Feet3627.00
- Listing Frontage8.84M 29`0"
Listing Details
- Listing OfficeDiamond Realty & Associates LTD.



































