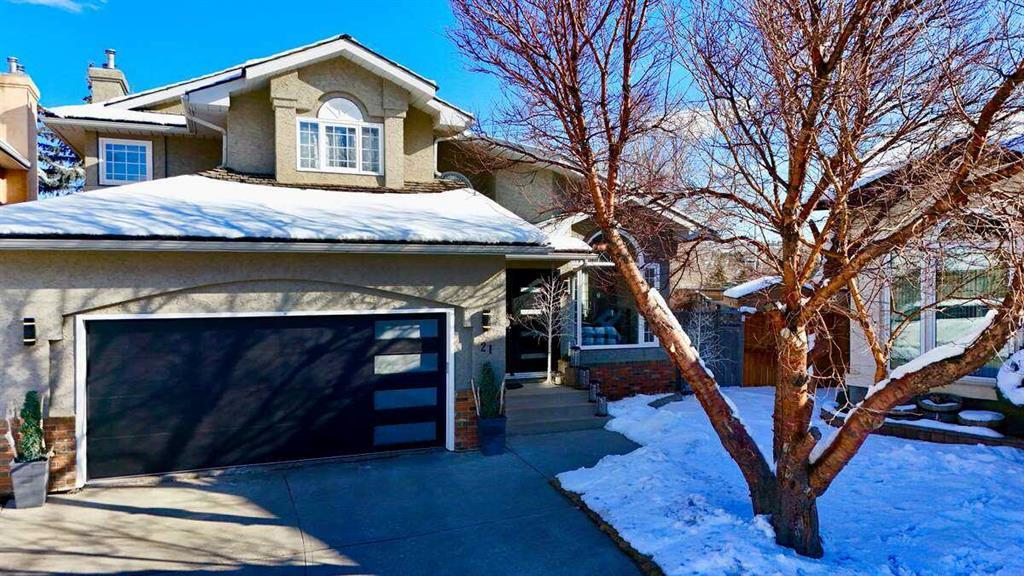21 Silverstone Mews Nw, Silver Springs in Calgary, AB
This is a Residential (2 Storey) with a Finished, Full basement and Double Garage Attached parking.
21 Silverstone Mews Nw, Silver Springs in Calgary
For additional information, please click on Brochure button below. Welcome to this exceptional family home, great flow and endless enjoyment. Situated in the heart of Silversprings NW, this vibrant community offers a 15min walk down to the Bow River, a 3min walk to an off-leash dog park, the beautiful community maintained botanical garden/birthplace, with all it’s gorgeous trees and proximity to top-tier schools, making it an ideal setting for families seeking both convenience and adventure. Nestled in a private cul-de-sac, 21 Silverstone Mews provides a place for kids to ride their bikes, play ball, or shoot some hoops in a safe and welcoming environment. As you enter through the grand custom double doors, a sense of warmth and belonging envelops you, signaling that you've arrived home. Over 3000 sq ft of finished space this home has a seamless flow, inviting gatherings and treasured moments with loved ones. Upstairs, you will find a primary bedroom with its own ensuite for unwinding after a day's stroll. Two additional bedrooms, each with walk-in closets, offer personalized comfort, perfect for the kids. A shared washroom ensures convenience for all. Boasting with natural sunlight this home has two lounges and a separate dining room, setting the scene for cozy evenings and lively gatherings. Plus, a separate study provides an ideal space for a home office. Outside, the large backyard invites family and friends to gather for BBQs or even a soak in the hot tub. Downstairs, the 1151 sq ft completed basement includes a illegal suite with a walk-in closet, the ensuite washroom featuring underfloor heating. An open-plan area with a electric fireplace offers endless possibilities for movies, gaming, or creating your personal fitness. This remarkable family home is truly a rare gem!
$885,000
21 Silverstone Mews Nw, Calgary, Alberta
Essential Information
- MLS® #A2118601
- Price$885,000
- Price per Sqft417
- Bedrooms4
- Bathrooms5.00
- Full Baths3
- Half Baths2
- Square Footage2,124
- Acres0.15
- Year Built1989
- TypeResidential
- Sub-TypeDetached
- Style2 Storey
- StatusActive
- Days on Market30
Amenities
- Parking Spaces6
- ParkingDouble Garage Attached, Off Street, Parking Pad
- # of Garages2
Room Dimensions
- Dining Room13`5 x 14`4
- Family Room11`8 x 15`10
- Kitchen10`3 x 13`4
- Living Room16`9 x 15`1
- Master Bedroom18`11 x 13`3
- Bedroom 211`4 x 12`0
- Bedroom 310`10 x 9`6
- Bedroom 411`1 x 13`10
Additional Information
- ZoningR-C1
Community Information
- Address21 Silverstone Mews Nw
- SubdivisionSilver Springs
- CityCalgary
- ProvinceCalgary
- Postal CodeT3B 5K8
Interior
- Interior FeaturesBreakfast Bar, Built-in Features, High Ceilings, Jetted Tub, Kitchen Island, Laminate Counters, Natural Woodwork, No Smoking Home, Open Floorplan, Recessed Lighting, Skylight(s), Soaking Tub, Storage, Vaulted Ceiling(s), Walk-In Closet(s), Bookcases, Chandelier, Recreation Facilities, Sump Pump(s), Track Lighting
- AppliancesDishwasher, Dryer, Garage Control(s), Garburator, Humidifier, Refrigerator, Washer, Water Softener, Electric Oven, Gas Water Heater, Oven
- HeatingNatural Gas, Central
- CoolingNone
- Has BasementYes
- BasementFinished, Full
- FireplaceYes
- # of Fireplaces2
- FireplacesGas
Exterior
- Exterior FeaturesStorage, Fire Pit, Gas Grill, Private Entrance
- Lot DescriptionBack Yard, Cul-De-Sac, Dog Run Fenced In, Fruit Trees/Shrub(s), No Neighbours Behind, Landscaped, Many Trees, Private, Pie Shaped Lot, Street Lighting
- RoofCedar Shake
- ConstructionConcrete, Stucco, Wood Frame
- FoundationPoured Concrete
- Lot Size Square Feet6318.00
- Listing Frontage3.96M 13`0"
Listing Details
- Listing OfficeEasy List Realty








































