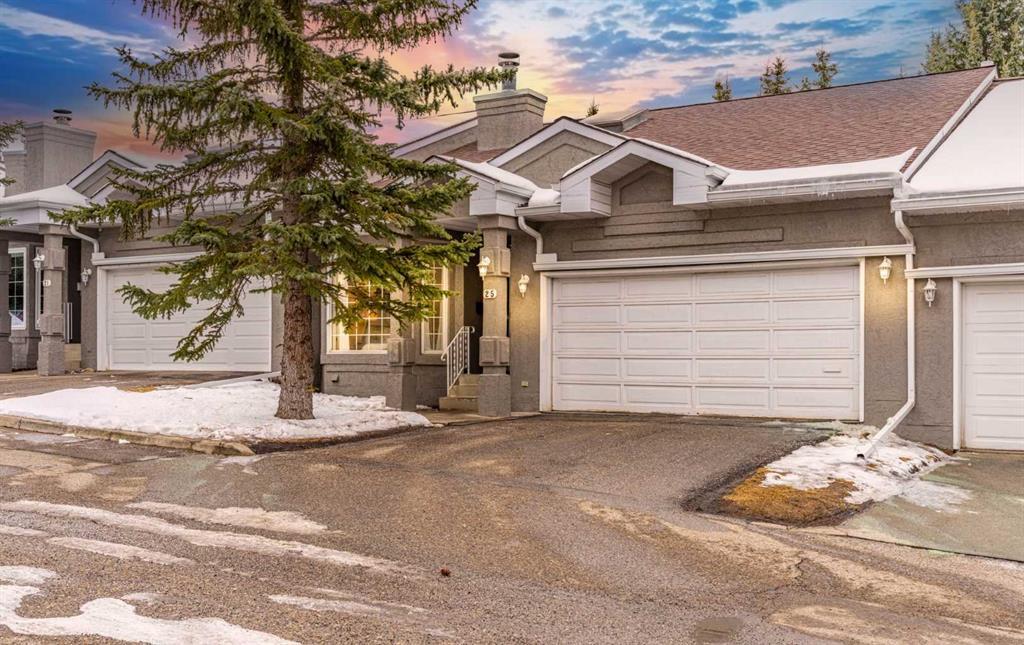25 Gladstone Gardens Sw, Glamorgan in Calgary, AB
This is a Residential (Bungalow) with a Finished, Full, Walk-Out, Exterior Entry basement and Concrete Driveway parking.
25 Gladstone Gardens Sw, Glamorgan in Calgary
Welcome Home! Step into the lap of luxury with this meticulously renovated townhome nestled in the vibrant heart of Glamorgan! Boasting 4 bedrooms, 3 full bathrooms, a walk-out fully finished basement, and a spacious attached double garage, this residence is the epitome of refined living. Prepare to be dazzled from the moment you step inside. The main floor greets you with soaring vaulted ceilings, accentuated by recessed lighting and modern glass railings. Newly laid luxury vinyl plank flooring stretches throughout, complemented by fresh paint, creating an ambiance of modern elegance. The pièce de résistance? A chef-inspired kitchen that will delight any culinary enthusiast. With ample counter space, contemporary finishes, and exquisite quartz countertops, it's an entertainer's dream. Whether hosting formal dinners in the elegant dining space or enjoying casual meals in the expansive breakfast nook, this kitchen is sure to impress. Retreat to the main floor's sanctuary, featuring two generously sized bedrooms, including a lavish primary suite complete with its own ensuite bathroom and indulgent soaker tub. A convenient full laundry room and guest bathroom complete this level, offering both practicality and comfort. Descend to the lower level, where luxury meets functionality. Two additional well-appointed bedrooms await, alongside a full bathroom, abundant storage, and a cozy rec room perfect for relaxation. Even the garage receives a stylish upgrade with brand new epoxy flooring. Beyond the lavish interiors, this home offers convenience at every turn. Enjoy easy access to major thoroughfares like Stoney Trail and Sarcee Trail, as well as the amenities of Westhills Shopping Centre and Mount Royal University. Nature lovers will appreciate proximity to Weaselhead Flats Park, while daily essentials are within reach with nearby schools, parks, and public transit options. Impeccably maintained and exuding pride of ownership, this complex offers a serene and well-managed environment, making it the ideal place to call home. Additional upgrades to this home include new plumbing, new attic insulation and hot water tank. Don't miss your chance to experience hassle-free luxury living in this captivating residence!
$724,900
25 Gladstone Gardens Sw, Calgary, Alberta
Essential Information
- MLS® #A2119061
- Price$724,900
- Price per Sqft567
- Bedrooms4
- Bathrooms3.00
- Full Baths3
- Square Footage1,278
- Acres0.00
- Year Built1989
- TypeResidential
- Sub-TypeRow/Townhouse
- StyleBungalow
- StatusPending
- Days on Market25
Amenities
- AmenitiesNone
- Parking Spaces4
- ParkingConcrete Driveway, Double Garage Attached, Garage Door Opener
- # of Garages2
Room Dimensions
- Dining Room13`9 x 10`5
- Kitchen21`10 x 9`11
- Living Room15`2 x 9`11
- Master Bedroom14`8 x 15`3
- Bedroom 212`6 x 9`3
- Bedroom 39`8 x 21`11
- Bedroom 416`8 x 11`11
Condo Information
- Fee509
- Fee IncludesCommon Area Maintenance, Insurance, Maintenance Grounds, Professional Management, Reserve Fund Contributions, Snow Removal
Listing Details
- Listing OfficeReal Broker
Community Information
Interior
- Interior FeaturesHigh Ceilings, Open Floorplan, See Remarks
- AppliancesDishwasher, Dryer, Garage Control(s), Microwave Hood Fan, Refrigerator, Stove(s), Washer
- HeatingForced Air, Natural Gas
- CoolingNone
- Has BasementYes
- BasementFinished, Full, Walk-Out, Exterior Entry
Exterior
- Exterior FeaturesOther
- Lot DescriptionLandscaped, Private, Treed, Sloped Down
- RoofAsphalt
- ConstructionStucco, Wood Frame
- FoundationPoured Concrete
- Lot Size Square Feet0.00
Additional Information
- Condo Fee$509
- Condo Fee Incl.Common Area Maintenance, Insurance, Maintenance Grounds, Professional Management, Reserve Fund Contributions, Snow Removal
- ZoningM-CG d37









































