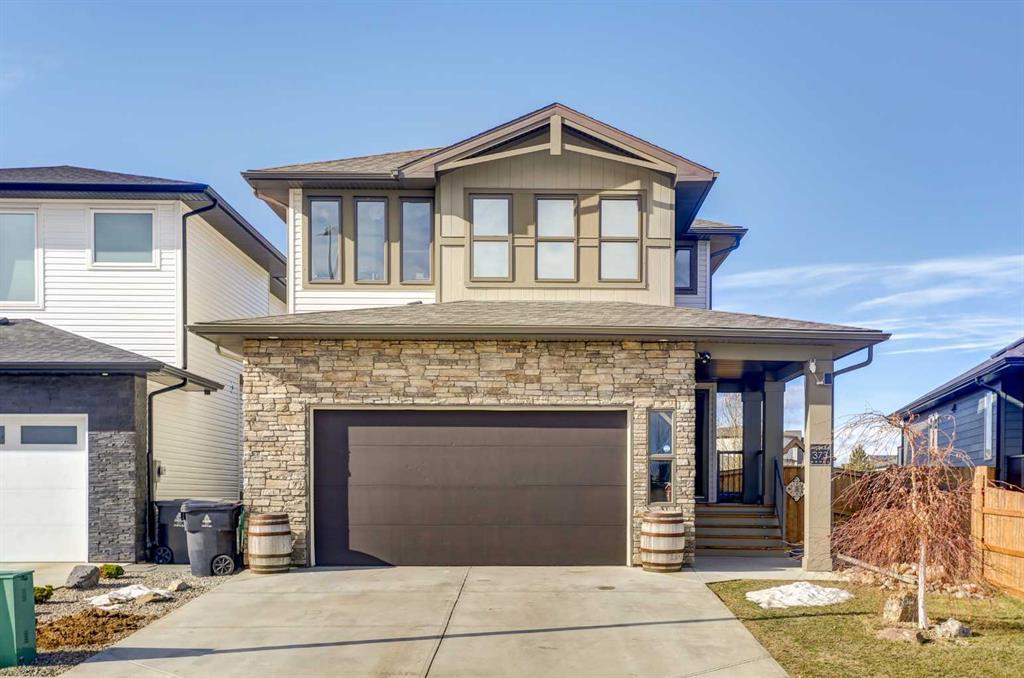373 Rivergrove Chase W, Riverstone in Lethbridge, AB
This is a Residential (2 Storey) with a Finished, Full basement and Concrete Driveway parking.
373 Rivergrove Chase W, Riverstone in Lethbridge
Welcome home to 373 Rivergrove Chase W! Boasting 5 bedrooms, 3.5 bathrooms, a main floor office, and 2,020 square feet, this stunning two-story home offers a spacious open concept layout with lots of natural light. Upon entering, you'll be greeted by a roomy foyer, garage access, and conveniently located office. A few steps away is an inviting living room and dining room, ideal for entertaining guests or enjoying family gatherings. The kitchen is a chef's dream, offering built-in appliances, a gas cooktop, a large island, quartz countertops, and a large walk-in pantry for all your storage needs. Upstairs, you'll find a bright and cozy bonus room, two comfortable bedrooms, and a large master bedroom complete with a luxurious 5-piece ensuite bathroom, providing a private oasis for relaxation and rejuvenation. The lower level of the home is fully finished with another family room, two additional bedrooms, and a full bathroom, providing plenty of room for guests or growing families. Additional features include a double attached heated garage (22'x24'), smart home lighting and thermostat; and a spacious backyard with a deck, pergola, underground sprinklers, and hot tub, perfect for enjoying outdoor gatherings. Located in the desirable RiverStone neighbourhood, this home is only minutes away from the RiverStone Dog Park, walking-paths, playgrounds, shopping, and the St. Patrick Fine Arts Elementary School. Don't miss the opportunity to make this beautiful property your new home. Contact your favourite Realtor today!
$619,900
373 Rivergrove Chase W, Lethbridge, Alberta
Essential Information
- MLS® #A2119669
- Price$619,900
- Price per Sqft307
- Bedrooms5
- Bathrooms4.00
- Full Baths3
- Half Baths1
- Square Footage2,020
- Acres0.12
- Year Built2017
- TypeResidential
- Sub-TypeDetached
- Style2 Storey
- StatusPending
- Days on Market42
Amenities
- UtilitiesElectricity Connected, Natural Gas Connected, Sewer Connected, Water Connected
- Parking Spaces4
- ParkingConcrete Driveway, Double Garage Attached, Heated Garage, Insulated, Parking Pad, On Street
- # of Garages2
Room Dimensions
- Dining Room10`11 x 8`2
- Family Room13`8 x 13`8
- Kitchen10`11 x 12`9
- Living Room14`0 x 14`9
- Master Bedroom12`5 x 14`7
- Bedroom 212`3 x 12`0
- Bedroom 312`3 x 10`1
- Bedroom 410`9 x 11`2
Additional Information
- ZoningR-CL
Community Information
- Address373 Rivergrove Chase W
- SubdivisionRiverstone
- CityLethbridge
- ProvinceLethbridge
- Postal CodeT1K 8E9
Interior
- Interior FeaturesBreakfast Bar, Closet Organizers, High Ceilings, Kitchen Island, Open Floorplan, Pantry, Quartz Counters, Soaking Tub, Sump Pump(s), Smart Home
- AppliancesBuilt-In Oven, Central Air Conditioner, Dishwasher, Garage Control(s), Gas Cooktop, Microwave, Range Hood, Refrigerator, Washer/Dryer, Electric Water Heater
- HeatingHigh Efficiency, Forced Air, Natural Gas
- CoolingCentral Air
- Has BasementYes
- BasementFinished, Full
- FireplaceYes
- # of Fireplaces1
- FireplacesGas, Living Room
Exterior
- Exterior FeaturesPrivate Yard, Storage
- Lot DescriptionBack Yard, Lawn, Landscaped, Underground Sprinklers
- RoofAsphalt Shingle
- ConstructionStone, Vinyl Siding, Wood Frame
- FoundationPoured Concrete
- Lot Size Square Feet5361.00
- Listing Frontage12.80M 42`0"
Listing Details
- Listing OfficeOnyx Realty Ltd.




















































