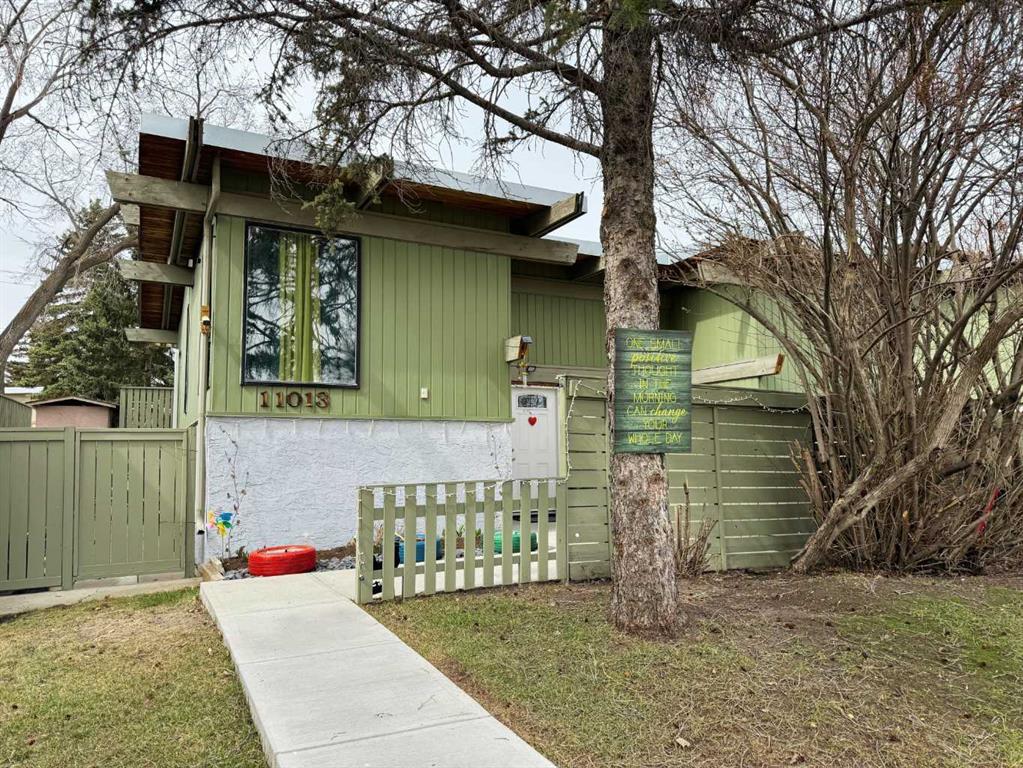11013 5 Street Sw, Southwood in Calgary, AB
This is a Residential (Bi-Level, Side by Side) with a Finished, Full basement and Parking Pad parking.
11013 5 Street Sw, Southwood in Calgary
**Back to the market due to financing** Attention investors and first time home buyers Welcome Home! Beautiful Half Duplex with a large backyard and deck in Southwood. NO CONDO FEES! This is your chance to own this amazing half duplex that combines modern comfort with convenient features. Located in a friendly neighbourhood of Southwood just a few minutes from Southland and Anderson C-train station, this home offers the perfect blend of style, space, functionality and NO CONDO FEES. With 2 bedrooms and 1 bathroom this half duplex was renovated with brand new flooring and paint and provides comfortable living spaces for everyone in the family. The main level counts with an open floor living and dining area flowing to a Kitchen that has brand new stainless steel appliances. You'll love the cozy atmosphere and ample storage space. Step outside to your private backyard, where you can relax, gardening or host BBQs with friends and family. This duplex is conveniently located close to schools, parks, shopping centres, and transportation options, making it an ideal choice for families or commuters. Don't miss out on the opportunity to make this beautifully renovated half duplex your new home. Schedule a showing today and experience the comfort and convenience it has to offer!
$389,000
11013 5 Street Sw, Calgary, Alberta
Essential Information
- MLS® #A2121377
- Price$389,000
- Price per Sqft770
- Bedrooms2
- Bathrooms1.00
- Full Baths1
- Square Footage505
- Acres0.07
- Year Built1973
- TypeResidential
- Sub-TypeSemi Detached
- StyleBi-Level, Side by Side
- StatusActive
- Days on Market23
Amenities
- Parking Spaces2
- ParkingParking Pad
Room Dimensions
- Kitchen8`9 x 5`10
- Master Bedroom9`7 x 12`9
- Bedroom 210`4 x 9`0
Additional Information
- ZoningM-CG d44
Community Information
Interior
- Interior FeaturesCeiling Fan(s), High Ceilings, Open Floorplan
- AppliancesDishwasher, Dryer, Electric Stove, Range Hood, Refrigerator, Washer
- HeatingForced Air, Natural Gas
- CoolingNone
- Has BasementYes
- BasementFinished, Full
Exterior
- Exterior FeaturesOther
- Lot DescriptionBack Lane, Back Yard, Few Trees, Rectangular Lot
- RoofTar/Gravel
- ConstructionConcrete, Wood Frame, Wood Siding
- FoundationPoured Concrete
- Lot Size Square Feet3056.00
- Listing Frontage7.77M 25`6"
Listing Details
- Listing OfficeRE/MAX Real Estate (Central)




















