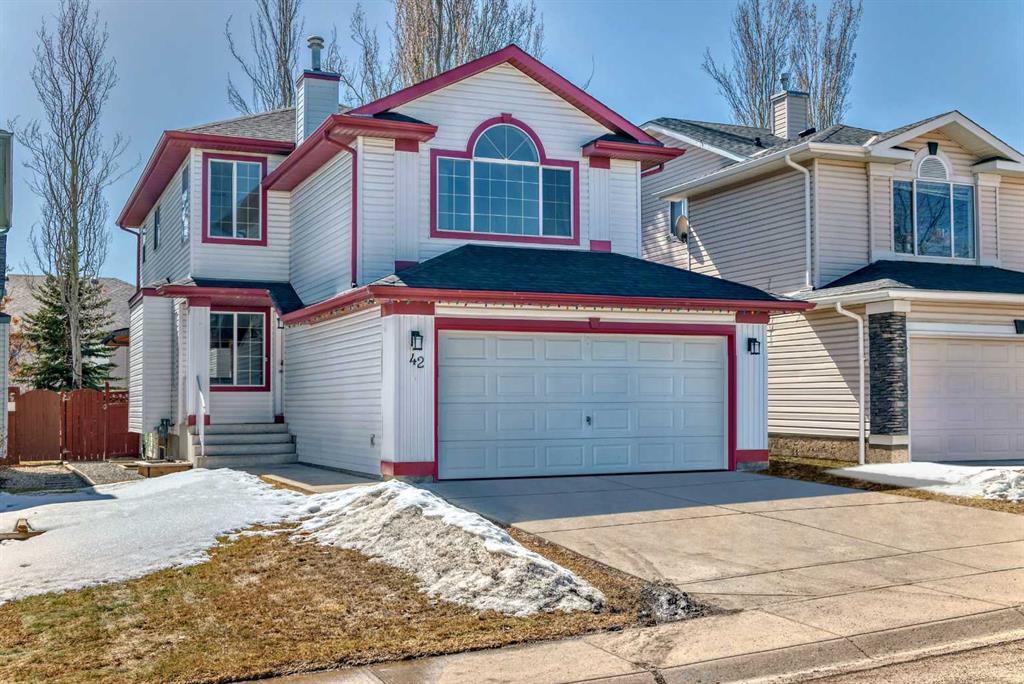42 Bridlecreek Park Sw, Bridlewood in Calgary, AB
This is a Residential (2 Storey) with a Finished, Full basement and Double Garage Attached parking.
42 Bridlecreek Park Sw, Bridlewood in Calgary
~~ Back On Market ~~ BEAUTIFUL OPPORTUNITY KNOCKING ! 2 STOREY HOME that comes with ALMOST 2,250 SQ FT Living Space + ~~~ 5 BEDROOMS ~~~ l 4 BATHS l HUGE BONUS ROOM l FULLY FINISHED BASEMENT. That's Right ! This home deserves a viewing if you are in the market for COMFORTABLE LIVING and READY for " IMMEDIATE POSSESSION " Located in one of Calgary's most ESTABLISHED and DESIRABLE neighborhoods " BRIDLEWOOD " The main floor has a pleasant functional AESTHETIC SURROUNDED by BIG WINDOWS that gives an abundance of natural lighting and an OPEN CONCEPT main floor layout complimented by beautiful LAMINATE FLOORS throughout, LARGE LIVING ROOM with COZY ELECTRIC FIREPLACE that Surrounded with Shelves for your Electronics Gadgets. The Kitchen has EVERYTHING you would expect in a home of this CALIBER, Offers: MODERN Dark Cabinets, a " NEW STAINLESS STEEL APPLIANCES PACKAGE " , a SPACIOUS PANTRY, and an island that was designed with entertaining in mind. Adjacent is a LARGE DINING AREA with DOOR access to the " SPACIOUS COVERED DECK " and treed south-facing backyard! " PLENTY OF ROOMS FOR THE ENTIRE FAMILY " ! Upstairs offers a ~~ LARGE BRIGHT BONUS ROOM ~~ with a COZY GAS FIREPLACE and VAULTED CEILINGS offering a feeling of SPACIOUSNESS + 4 PC bathroom + 3 bedrooms including a HUGE MASTER BED with Her & His closet and " FULL EN-SUITE BATH " and a LAUNDRY ROOM conveniently located next to the bedrooms that SAVE YOU the hassle of climbing stairs with laundry. PLUS a fully loaded FINISHED BASEMENT with 1 full bathroom + 2 Bedrooms, FAMILY ROOM, Newly PAINTED THROUGHOUT. More Updates are : NEW ROOF, Sidings, and Newer Washer and Dryer is a BiG BONUS. RELAX and ENJOY in your BEAUTIFUL LANDSCAPED and Low Maintenance Backyard. This BEAUTY is truly unlike anything else you can find. BOOK your PRIVATE SHOWING NOW and BRING OFFERS, Before it's gone !!!
$674,000
42 Bridlecreek Park Sw, Calgary, Alberta
Essential Information
- MLS® #A2121760
- Price$674,000
- Price per Sqft405
- Bedrooms5
- Bathrooms4.00
- Full Baths3
- Half Baths1
- Square Footage1,665
- Acres0.09
- Year Built1997
- TypeResidential
- Sub-TypeDetached
- Style2 Storey
- StatusActive
- Days on Market18
Amenities
- Parking Spaces4
- ParkingDouble Garage Attached, Parking Pad
- # of Garages2
Room Dimensions
- Dining Room10`0 x 12`6
- Family Room11`10 x 8`0
- Kitchen12`6 x 8`8
- Living Room11`2 x 13`0
- Master Bedroom11`1 x 13`7
- Bedroom 29`6 x 10`0
- Bedroom 39`11 x 9`7
- Bedroom 48`6 x 10`4
Additional Information
- ZoningR-1
Community Information
- Address42 Bridlecreek Park Sw
- SubdivisionBridlewood
- CityCalgary
- ProvinceCalgary
- Postal CodeT2Y3N6
Interior
- Interior FeaturesHigh Ceilings, Kitchen Island, No Smoking Home, Pantry, Vaulted Ceiling(s), Vinyl Windows, See Remarks
- AppliancesDishwasher, Dryer, Electric Stove, Garage Control(s), Microwave Hood Fan, Refrigerator, Washer, Window Coverings
- HeatingForced Air
- CoolingNone
- Has BasementYes
- BasementFinished, Full
- FireplaceYes
- # of Fireplaces2
- FireplacesGas, Electric
Exterior
- Exterior FeaturesBalcony, Garden, Playground, Private Yard, Storage
- Lot DescriptionFew Trees, Front Yard, Landscaped, Level, Garden, Lawn, Private, Rectangular Lot
- RoofAsphalt Shingle
- ConstructionWood Frame, Vinyl Siding
- FoundationPoured Concrete
- Lot Size Square Feet3896.00
- Listing Frontage10.97M 36`0"
Listing Details
- Listing OfficeMaxWell Canyon Creek




















































