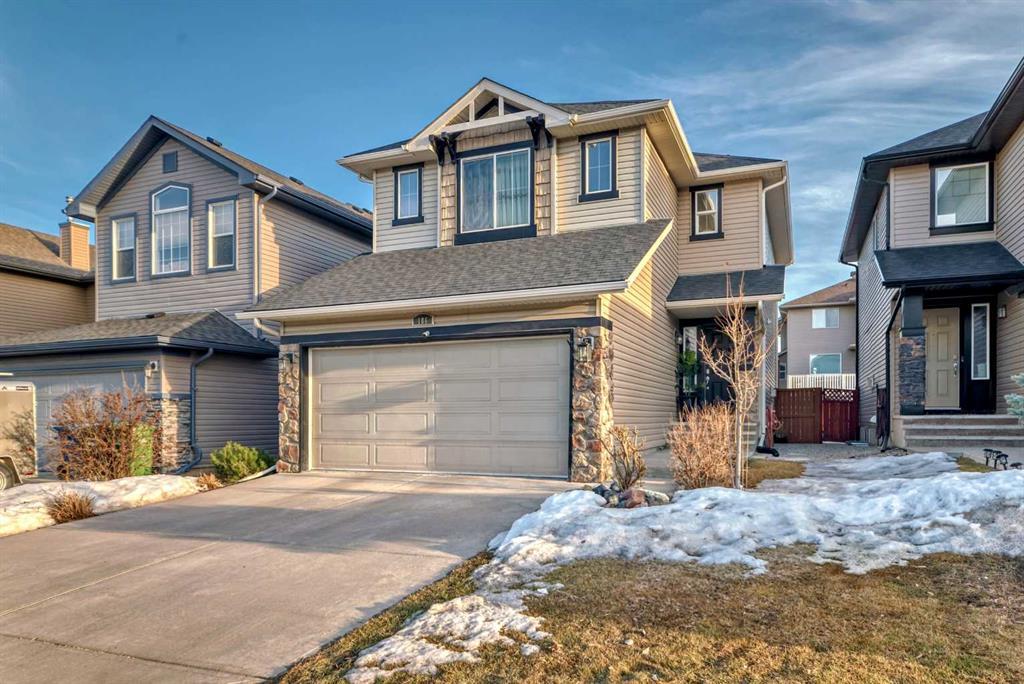186 Everglen Crescent Sw, Evergreen in Calgary, AB
This is a Residential (2 Storey) with an Exterior Entry, See Remarks, Unfinished basement and Double Garage Detached parking.
186 Everglen Crescent Sw, Evergreen in Calgary
Open House Sa&Sun April 21st from 2 to 4 .Evergreen residents are usually out enjoying the trails & parks this peaceful community offers. Within close proximity to Fish Creek Park & short drives to Kananskis & Bragg Creek, Evergreen offers outdoor enthusiasts the perfect location to get out of the city with ease while enjoying the benefits of city life. This Shane Home is loaded with upgrades, including gorgeous hardwood & 9' ceilings ,new carpet,new lights fixtures.The bonus room can be converted very easily into a 4th bedroom and has laminated flooring! The kitchen is a dream with granite counters, upgraded tile back splash, stainless steel appliances & walk through pantry/laundry room.Master ensuite was renovated w a vanity, giant soaker tub, separate shower & private toilet area. The basement will be very easy to rent out and in same time to have the privacy neeed and bringing an extra income.The yard has a large deck with gas bbq line. Wave your kids off to school from your driveway beacuse school is just few steps away.Easy acces to Stoney Tr and short drive to Costco.
$719,900
186 Everglen Crescent Sw, Calgary, Alberta
Essential Information
- MLS® #A2122000
- Price$719,900
- Price per Sqft409
- Bedrooms3
- Bathrooms3.00
- Full Baths2
- Half Baths1
- Square Footage1,758
- Acres0.08
- Year Built2007
- TypeResidential
- Sub-TypeDetached
- Style2 Storey
- StatusActive
- Days on Market20
Amenities
- Parking Spaces4
- ParkingDouble Garage Detached
- # of Garages378
Room Dimensions
- Dining Room11`0 x 11`2
- Kitchen11`0 x 13`7
- Living Room12`9 x 13`11
- Master Bedroom12`7 x 11`11
- Bedroom 210`0 x 10`0
- Bedroom 310`0 x 9`11
Additional Information
- ZoningR-1N
Community Information
Interior
- Interior FeaturesBathroom Rough-in, Ceiling Fan(s), Granite Counters, High Ceilings, No Smoking Home, Open Floorplan, Pantry
- AppliancesDishwasher, Dryer, Electric Stove, Microwave Hood Fan, Refrigerator, Washer, Window Coverings
- HeatingForced Air
- CoolingNone
- Has BasementYes
- BasementExterior Entry, See Remarks, Unfinished
- FireplaceYes
- # of Fireplaces1
- FireplacesGas
Exterior
- Exterior FeaturesLighting
- Lot DescriptionRectangular Lot
- RoofAsphalt Shingle
- ConstructionConcrete, Vinyl Siding, Wood Frame
- FoundationPoured Concrete
- Lot Size Square Feet3681.00
- Listing Frontage10.50M 34`5"
Listing Details
- Listing OfficeRE/MAX House of Real Estate































