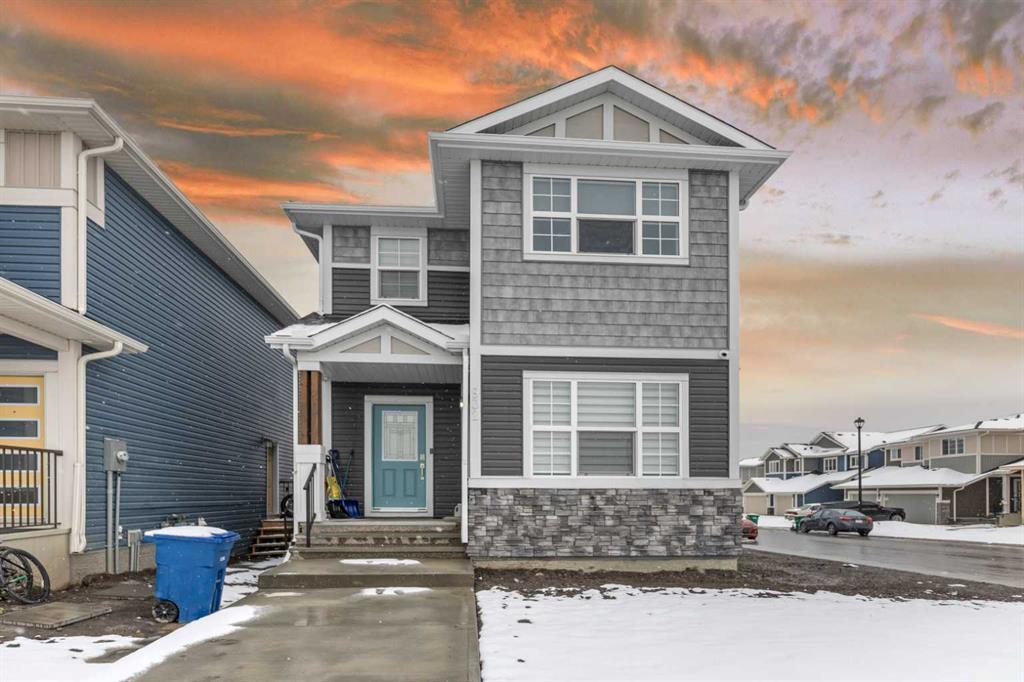932 Bayview Rise Sw, Bayview. in Airdrie, AB
This is a Residential (2 Storey) with a Full, Unfinished basement and Double Garage Detached parking.
932 Bayview Rise Sw, Bayview. in Airdrie
2023 Built. The spacious layout, modern build, and double detached garage of this home make it a highly desirable property for potential buyers seeking a combination of comfort, style, and practicality in their living environment. The newer amenities cater to the needs of modern lifestyles, while the extra storage space and convenience of the double detached garage add to the overall appeal of the property. Overall, these features position the home as an attractive option for individuals or families looking for a comfortable and functional living space that aligns with their preferences and requirements. This stunning home comes with a bedroom and full bath on the main floor. Total of 4 bedrooms, a bonus room and 3.5 baths. Basement is unspoiled and can be built to you imaginations. An open kitchen, dining, and living room concept creates a seamless flow between spaces. This design allows for easy interaction between family members and guests. It also enhances natural light and gives the illusion of more space. In addition to its appealing features, the home's location also plays a significant role in its desirability. Situated in a sought-after neighborhood with easy access to amenities such as schools, parks, shopping centers, and public transportation, this property offers convenience and a sense of community to potential buyers.
$694,900
932 Bayview Rise Sw, Airdrie, Alberta
Essential Information
- MLS® #A2122099
- Price$694,900
- Price per Sqft349
- Bedrooms4
- Bathrooms3.00
- Full Baths3
- Square Footage1,992
- Acres0.10
- Year Built2023
- TypeResidential
- Sub-TypeDetached
- Style2 Storey
- StatusActive
- Days on Market19
Amenities
- Parking Spaces2
- ParkingDouble Garage Detached
- # of Garages2
Room Dimensions
- Dining Room11`11 x 7`11
- Kitchen14`8 x 11`10
- Living Room11`11 x 11`3
- Master Bedroom15`0 x 11`8
- Bedroom 210`11 x 10`3
- Bedroom 39`11 x 9`9
- Bedroom 411`3 x 10`11
Additional Information
- ZoningR1-L
Community Information
- Address932 Bayview Rise Sw
- SubdivisionBayview.
- CityAirdrie
- ProvinceAirdrie
- Postal CodeT4B5K3
Interior
- Interior FeaturesSee Remarks
- AppliancesDishwasher, Dryer, Electric Stove, Garage Control(s), Microwave, Range Hood, Refrigerator, Washer
- HeatingForced Air
- CoolingNone
- Has BasementYes
- BasementFull, Unfinished
Exterior
- Exterior FeaturesPlayground
- Lot DescriptionCorner Lot
- RoofAsphalt Shingle
- ConstructionWood Frame
- FoundationPoured Concrete
- Lot Size Square Feet4251.00
- Listing Frontage11.00M 36`1"
Listing Details
- Listing OfficeMaxWell Central




































