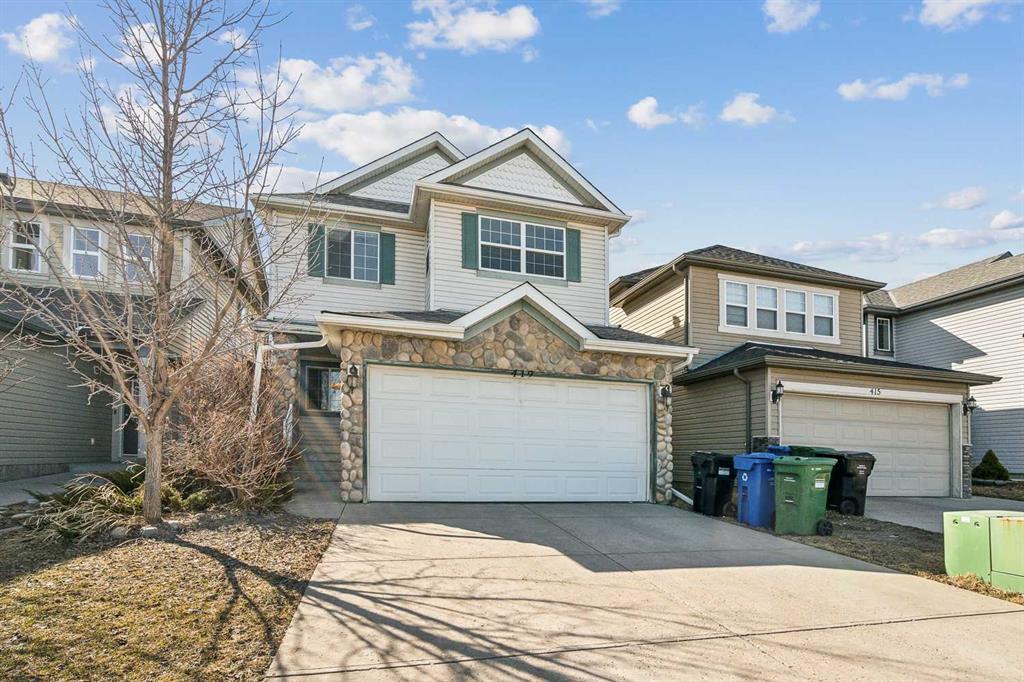419 Everridge Drive Sw, Evergreen in Calgary, AB
This is a Residential (2 Storey) with a Full, Unfinished basement and Double Garage Attached parking.
419 Everridge Drive Sw, Evergreen in Calgary
Experience the charm of our stunning two-story residence nestled in the nice Evergreen community. This well maintained home boasts an inviting open-concept kitchen adorned with maple cabinets and a convenient eating bar. Gleaming hardwood and laminate floors grace the main level, while a spacious great room seamlessly connects to the kitchen and dining area. An additional office space on the main floor adds versatility. Upstairs, discover three bedrooms alongside the laundry room. The generously sized master bedroom boasts a walk-in closet and an ensuite featuring a separate soaker tub and shower. A bonus room awaits at the top of the stairs, perfect for family activities. The basement has enlarged windows, rough-in plumbing . Conveniently located just steps from Our Lady of the Evergreens school and transit stops, and a short drive to Stoney Trail, Costco and Shawnville Shopping Centre, this home offers both comfort and convenience.
$648,000
419 Everridge Drive Sw, Calgary, Alberta
Essential Information
- MLS® #A2122397
- Price$648,000
- Price per Sqft363
- Bedrooms3
- Bathrooms3.00
- Full Baths2
- Half Baths1
- Square Footage1,783
- Acres0.08
- Year Built2005
- TypeResidential
- Sub-TypeDetached
- Style2 Storey
- StatusActive
- Days on Market20
Amenities
- Parking Spaces4
- ParkingDouble Garage Attached
- # of Garages2
Room Dimensions
- Dining Room10`10 x 9`2
- Kitchen11`8 x 10`10
- Living Room14`2 x 12`0
- Master Bedroom14`10 x 13`4
- Bedroom 210`8 x 9`0
- Bedroom 310`8 x 9`0
Additional Information
- ZoningR-1N
Community Information
Interior
- Interior FeaturesNo Smoking Home
- AppliancesDishwasher, Dryer, Electric Stove, Garage Control(s), Refrigerator, Washer
- HeatingForced Air
- CoolingNone
- Has BasementYes
- BasementFull, Unfinished
- FireplaceYes
- # of Fireplaces1
- FireplacesGas
Exterior
- Exterior FeaturesGarden
- Lot DescriptionRectangular Lot
- RoofAsphalt Shingle
- ConstructionVinyl Siding, Wood Frame
- FoundationPoured Concrete
- Lot Size Square Feet3466.00
- Listing Frontage9.75M 32`0"
Listing Details
- Listing OfficeSkyrock

























