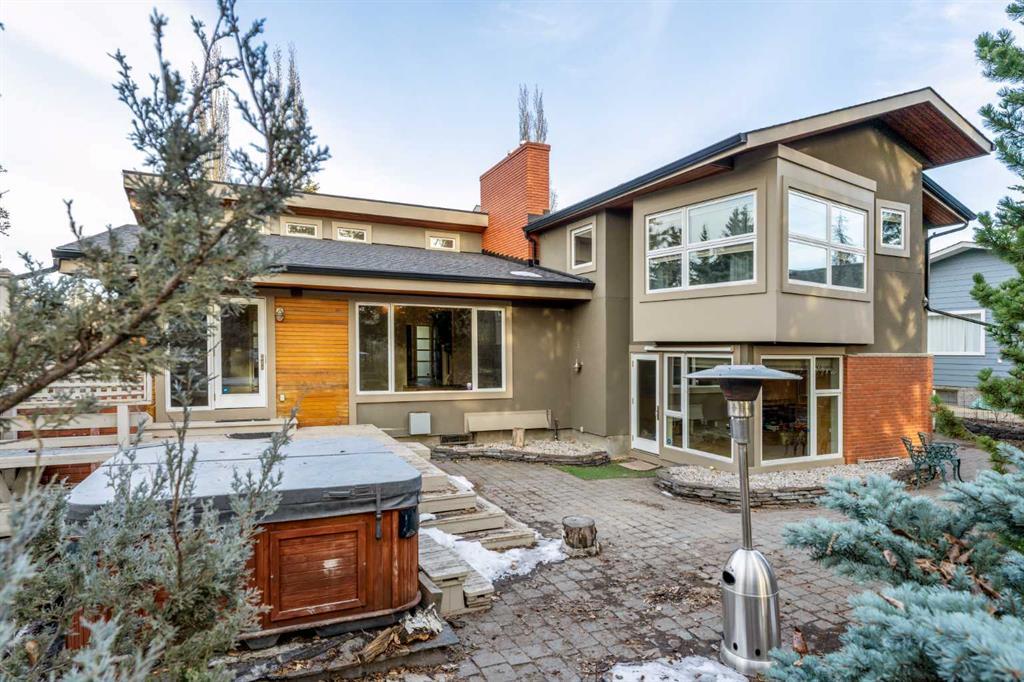435 Wildwood Drive Sw, Wildwood in Calgary, AB
This is a Residential (4 Level Split) with a Finished, Full basement and Double Garage Attached parking.
435 Wildwood Drive Sw, Wildwood in Calgary
Welcome to this exquisite West Coast inspired home, where every detail has been carefully curated to elevate your living experience. Step into the chef's dream kitchen boasting abundant countertop space, dual ovens, a prep sink, and a pantry with a built-in freezer. The well-lit living and dining room offer serene views of the west-facing backyard, while the spacious primary bedroom features a cozy reading area overlooking the landscaped oasis and large walk-in closet and ensuite. The 2nd and 3rd bedrooms offer optimal space as kids bedrooms for not only bedroom furniture but play and study space. Indulge in the luxury of a wine room, theatre room, office, sitting area, and 4th bedroom, provide versatility for any lifestyle. The oversized heated garage includes an underground storage area, ideal for storing outdoor leisure equipment. Outside, the tranquil yard envelops you in a sense of country serenity. Come experience the magic of this exceptional home and create lasting memories with your loved ones.
$1,690,000
435 Wildwood Drive Sw, Calgary, Alberta
Essential Information
- MLS® #A2122666
- Price$1,690,000
- Price per Sqft526
- Bedrooms4
- Bathrooms3.00
- Full Baths3
- Square Footage3,210
- Acres0.22
- Year Built1961
- TypeResidential
- Sub-TypeDetached
- Style4 Level Split
- StatusActive
- Days on Market13
Amenities
- Parking Spaces4
- ParkingDouble Garage Attached, Heated Garage
- # of Garages2
Room Dimensions
- Family Room24`5 x 36`0
- Kitchen15`3 x 24`0
- Living Room27`3 x 14`6
- Master Bedroom24`0 x 31`6
- Bedroom 211`10 x 24`3
- Bedroom 312`2 x 20`8
- Bedroom 419`11 x 12`8
Additional Information
- ZoningR-C1
Community Information
Interior
- Interior FeaturesCentral Vacuum
- AppliancesBuilt-In Oven, Dishwasher, Dryer, Garage Control(s), Gas Cooktop, Microwave, Range Hood, Freezer, Garburator
- HeatingIn Floor, Forced Air, Natural Gas
- CoolingCentral Air
- Has BasementYes
- BasementFinished, Full
- FireplaceYes
- # of Fireplaces2
- FireplacesGas
Exterior
- Exterior FeaturesPrivate Yard
- Lot DescriptionBacks on to Park/Green Space, Cul-De-Sac, Landscaped, Level, Private, Rectangular Lot, Views, On Golf Course
- RoofAsphalt Shingle
- ConstructionBrick, Stucco, Wood Frame, Cedar
- FoundationPoured Concrete
- Lot Size Square Feet9450.00
- Listing Frontage21.00M 68`11"
Listing Details
- Listing OfficeComox Realty













































