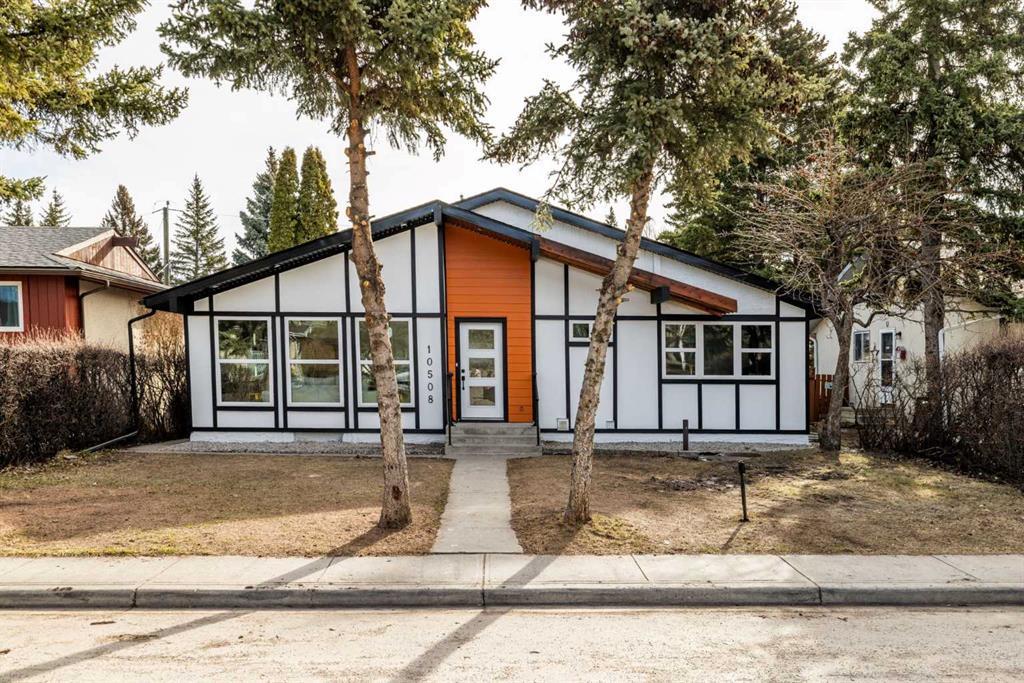10508 Oakmoor Way Sw, Cedarbrae in Calgary, AB
This is a Residential (Bungalow) with an Exterior Entry, Finished, Full basement and Double Garage Detached parking.
10508 Oakmoor Way Sw, Cedarbrae in Calgary
Open House SUNDAY April 21 (1:00 - 3:00 PM) Welcome to this stunning detached Bungalow home that has been beautifully renovated with over 2500 sqft of living space in the desirable community of Cedarbrae. This stunning bungalow has undergone a top-to-bottom renovation to the highest standards, ensuring that every detail has been carefully crafted to its perfection. You are welcomed by a huge open concept living area with 5 BEDROOM/ 3 Bathroom/2 Kitchens in the house. As you enter the home, you notice the open floor plan offers brand-new large windows and durable vinyl plank flooring that flows throughout the main living space. This open concept boosts a spacious living room that allows natural light to flood in and brighten up the space with a cozy modern fireplace. The main floor kitchen is a chef's dream, complete with KitchenAid stainless steel appliances, and a large quartz countertop with a good size island is perfect for entertaining guests. If you choose to enjoy the sun even on winter days, you can step into a huge size SUNROOM (10.6X12.5 sqft) with a heated floor so you enjoy the warmth of the beautiful tiles from your feet. The main level features a primary bedroom with ensuite 3 piece bathroom beautifully finished and 2 more bedrooms, with a full size 4-piece bathroom conveniently located nearby. The main floor laundry brings convenience to life.The basement opens into the large living area, which is perfect for entertaining, with a second fireplace, huge kitchen with a large size island. Both bedrooms have massive egress windows, full bathroom, separate laundry, seperate entrance. The basement is making it an ideal space for guests or Airbnb to generate extra income. Come and experience the beauty of this home for yourself. CLOSE TO TRANSIT, SHOPPING CENTER, PARK and SCHOOLS. Renovation completed within city permit compliance. Check out the 3D tour and Book your showing Today!
$830,000
10508 Oakmoor Way Sw, Calgary, Alberta
Essential Information
- MLS® #A2122718
- Price$830,000
- Price per Sqft602
- Bedrooms5
- Bathrooms3.00
- Full Baths3
- Square Footage1,379
- Acres0.13
- Year Built1973
- TypeResidential
- Sub-TypeDetached
- StyleBungalow
- StatusActive
- Days on Market17
Amenities
- Parking Spaces2
- ParkingDouble Garage Detached
- # of Garages2
Room Dimensions
- Dining Room8`2 x 7`4
- Kitchen11`2 x 12`10
- Living Room18`1 x 21`7
- Master Bedroom12`6 x 11`7
- Bedroom 211`0 x 10`3
- Bedroom 311`0 x 10`0
- Bedroom 412`10 x 8`6
Additional Information
- ZoningR-C1
Community Information
Interior
- Interior FeaturesKitchen Island, Open Floorplan, Quartz Counters
- AppliancesDishwasher, Microwave, Range, Range Hood, Refrigerator, Washer/Dryer, Wine Refrigerator
- HeatingForced Air
- CoolingNone
- Has BasementYes
- BasementExterior Entry, Finished, Full
- FireplaceYes
- # of Fireplaces2
- FireplacesBasement, Electric, Family Room
Exterior
- Exterior FeaturesPrivate Entrance, Private Yard
- Lot DescriptionBack Lane, Front Yard, Lawn, Private, Rectangular Lot
- RoofAsphalt Shingle
- ConstructionBrick, Stucco
- FoundationPoured Concrete
- Lot Size Square Feet5500.00
- Listing Frontage15.24M 50`0"
Listing Details
- Listing OfficeTown Residential




















































