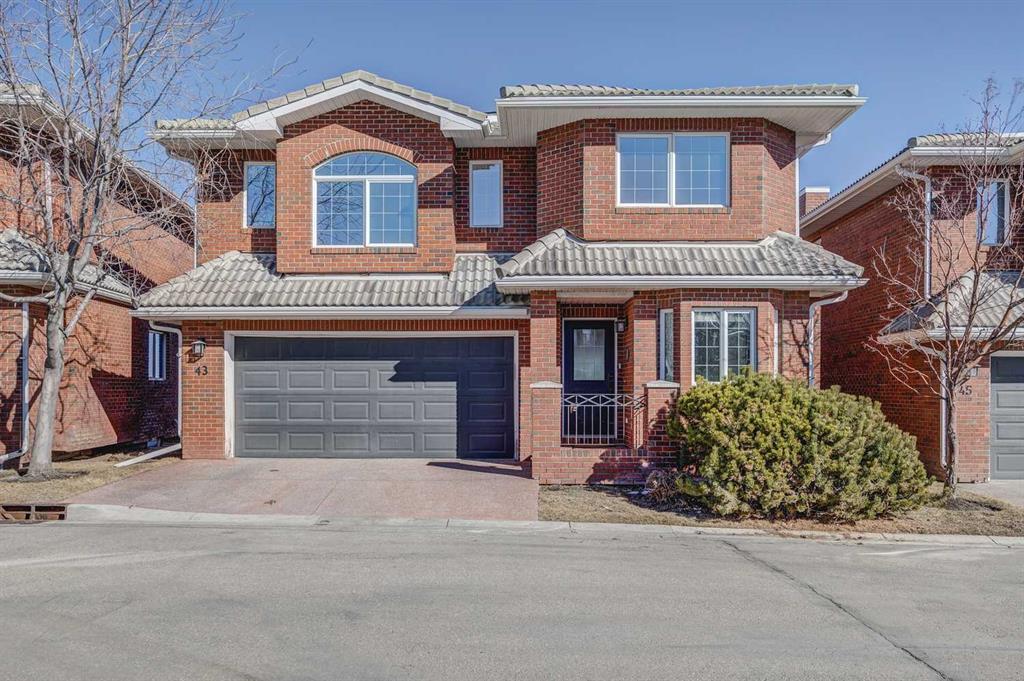43 Prominence Path Sw, Patterson in Calgary, AB
This is a Residential (2 Storey) with a Finished, Full basement and Double Garage Attached parking.
43 Prominence Path Sw, Patterson in Calgary
LOCATION ALERT: UPPER WEST SIDE GATED COMMUNITY! Located at the MANSIONS in PROMINENCE, a PRIVATE, EXCLUSIVE ENCLAVE OF HOMES IN A GATED ACCESS COMMUNITY in Patterson, this SUPERB DETACHED HOME HAS AMAZING UNOBSTRUCTED VIEWS OF DOWNTOWN and the Cityscape. Located in the SW Zone close to 21+ Private Schools, some of the best Public Schools in the city, and now with EXCELLENT ACCESS TO THE RING ROAD (STONEY TRAIL). This Executive home has all the benefits of maintenance free lifestyle. Gardening and snow removal is taken care of on your behalf. This home has 3+2 bedrooms, 3 full and one half washroom, main floor living/dining, MAIN FLOOR OFFICE THAT LOOKS ONTO THE FRONT STEPS, a Modern Floorplan with Upper Level BONUS ROOM (family room), PROFESSIONALLY DEVELOPED BASEMENT with wet bar, 2 bedrooms, bathroom and media entertainment room. This home has it all folks - and CUSTOM MOTORIZED BLINDS ON THE MAIN FLOOR. Enjoy backyard parties, Lush green landscaping, MILLION DOLLAR VIEWS FROM THE BACKYARD - homes with panoramic views hardly ever come to the market. This home has many gorgeous features like the Second Floor Deck off the Master Bedroom! Double attached garage allows you to safely take your groceries in, and easy access to the pantry and kitchen.
$799,900
43 Prominence Path Sw, Calgary, Alberta
Essential Information
- MLS® #A2124585
- Price$799,900
- Price per Sqft309
- Bedrooms5
- Bathrooms4.00
- Full Baths3
- Half Baths1
- Square Footage2,585
- Acres0.13
- Year Built2005
- TypeResidential
- Sub-TypeDetached
- Style2 Storey
- StatusActive
- Days on Market14
Amenities
- AmenitiesNone
- Parking Spaces2
- ParkingDouble Garage Attached
- # of Garages2
Room Dimensions
- Den12`8 x 7`1
- Dining Room13`1 x 8`4
- Family Room17`9 x 12`1
- Kitchen18`1 x 8`4
- Living Room17`10 x 12`0
- Master Bedroom17`9 x 13`7
- Bedroom 216`10 x 12`6
- Bedroom 316`1 x 12`1
- Bedroom 413`0 x 10`2
- Other Room 16`8 x 2`2
Condo Information
- Fee535
- Fee IncludesCommon Area Maintenance, Insurance, Professional Management, Reserve Fund Contributions, Snow Removal
Listing Details
- Listing OfficeRE/MAX Real Estate (Central)
Community Information
Interior
- Interior FeaturesBuilt-in Features, Ceiling Fan(s)
- AppliancesDishwasher, Electric Range, Microwave, Range Hood, Refrigerator, Washer/Dryer, Window Coverings
- HeatingForced Air, Natural Gas
- CoolingNone
- Has BasementYes
- BasementFinished, Full
- FireplaceYes
- # of Fireplaces1
- FireplacesGas
- # of Stories2
Exterior
- Exterior FeaturesPrivate Yard
- Lot DescriptionPrivate, See Remarks
- RoofConcrete
- ConstructionBrick, Stucco, Wood Frame
- FoundationPoured Concrete
- Lot Size Square Feet5564.00
- Listing Frontage12.43M 40`9"
Additional Information
- Condo Fee$535
- Condo Fee Incl.Common Area Maintenance, Insurance, Professional Management, Reserve Fund Contributions, Snow Removal
- ZoningM-C1 d35




















































