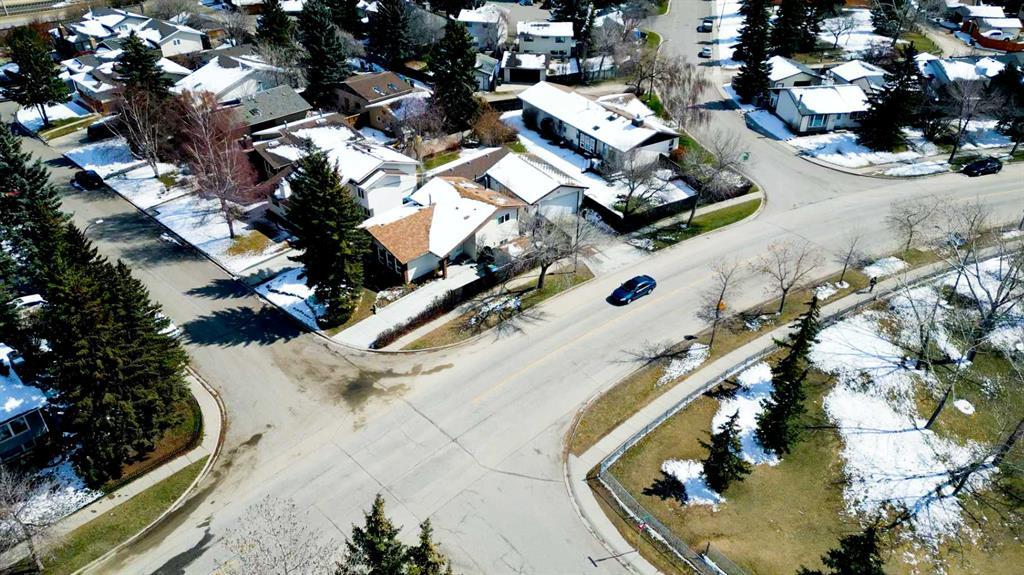103 Silvergrove Place Nw, Silver Springs in Calgary, AB
This is a Residential (4 Level Split) with an Exterior Entry, Finished, Full, Walk-Out basement and Additional Parking parking.
103 Silvergrove Place Nw, Silver Springs in Calgary
*OPEN HOUSE Sunday May 5th 11am-1pm* This renovated 4-level split residence is located in one of the most sought after NW communities, Silver Springs. Step inside to discover a newly renovated kitchen, complete with sleek stainless steel appliances, a stunning waterfall central island, and ample cabinetry for all your culinary endeavors. The open-concept design invites in natural light, with high vaulted ceilings creating a warm and inviting atmosphere throughout the home. The renovations extend to the bathrooms, where you'll find contemporary fixtures and finishes to elevate your daily routine. New flooring and paint throughout the upper levels tie the spaces together with a modern look. The family room on the 3rd level is a cozy retreat, featuring a brick fireplace perfect for gathering around on chilly evenings. For those looking for a great investment opportunity the 3rd level can easily be sectioned off from the upper 2 levels with access via the walk-out separate entrance that leads to a private patio area in the back, offering a serene outdoor space for relaxation and entertaining. The 3rd level also includes a laundry room, bedroom and bathroom for added convenience. The home doesn't stop here with plenty of storage space and a workshop in the basement on the 4th level which could also be developed into further living space. For those with a passion for toys and tinkering, the heated oversized garage is a gearhead's paradise. With street access and a convenient parking pad in the front and back, you'll have plenty of space for your vehicles and projects. High ceilings, workbenches, cabinets, and electrical outlets make this garage a functional workspace for any hobbyist or DIY enthusiast. Ideally located across the street from the baseball diamonds and WO Mitchell Elementary, this home is perfectly situated for families and sports enthusiasts alike. Enjoy the convenience of being within walking distance to Spring Hill Village Shopping Center and the Crowfoot LRT station, providing easy access to amenities and transportation options. Don't miss out on this rare opportunity to own a renovated home in such a desirable location. Schedule your showing today and make your dream home a reality!
$750,000
103 Silvergrove Place Nw, Calgary, Alberta
Essential Information
- MLS® #A2124672
- Price$750,000
- Price per Sqft648
- Bedrooms3
- Bathrooms3.00
- Full Baths1
- Half Baths2
- Square Footage1,158
- Acres0.12
- Year Built1979
- TypeResidential
- Sub-TypeDetached
- Style4 Level Split
- StatusActive
- Days on Market15
Amenities
- Parking Spaces5
- ParkingAdditional Parking, Concrete Driveway, Double Garage Detached, Garage Faces Side, Oversized, Parking Pad, See Remarks
- # of Garages2
Room Dimensions
- Dining Room11`3 x 9`5
- Kitchen12`0 x 12`3
- Living Room13`8 x 21`2
- Master Bedroom12`8 x 13`8
- Bedroom 210`7 x 19`0
- Bedroom 311`7 x 12`8
Additional Information
- ZoningR-C1N
Community Information
- Address103 Silvergrove Place Nw
- SubdivisionSilver Springs
- CityCalgary
- ProvinceCalgary
- Postal CodeT3B 4Y1
Interior
- Interior FeaturesBar, Built-in Features, Granite Counters, Kitchen Island, No Animal Home, No Smoking Home, Recessed Lighting, Storage, Vaulted Ceiling(s)
- AppliancesDishwasher, Dryer, Electric Stove, Microwave, Range Hood, Refrigerator, Washer, Window Coverings
- HeatingForced Air, Natural Gas
- CoolingNone
- Has BasementYes
- BasementExterior Entry, Finished, Full, Walk-Out
- FireplaceYes
- # of Fireplaces1
- FireplacesBrick Facing, Family Room, Gas
Exterior
- Exterior FeaturesPrivate Yard, Storage
- Lot DescriptionBack Yard, Corner Lot, Low Maintenance Landscape, See Remarks
- RoofAsphalt Shingle
- ConstructionBrick, Vinyl Siding, Wood Frame
- FoundationPoured Concrete
- Lot Size Square Feet5102.00
- Listing Frontage17.21M 56`6"
Listing Details
- Listing OfficeReal Broker








































