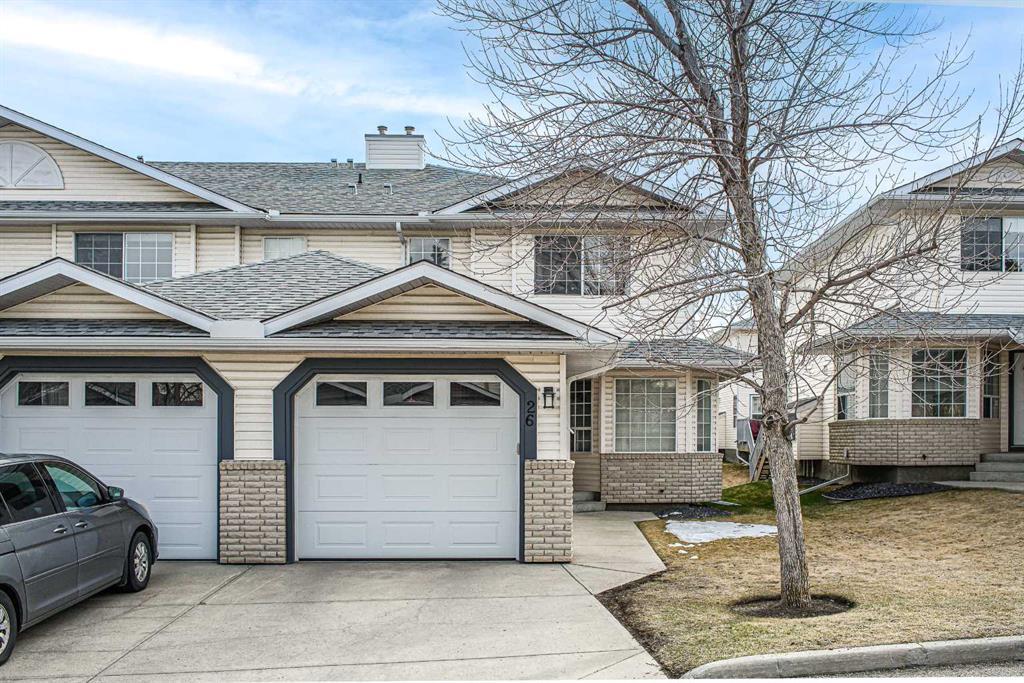26 Silvergrove Close Nw, Silver Springs in Calgary, AB
This is a Residential (2 Storey) with a Finished, Full basement and Single Garage Attached parking.
26 Silvergrove Close Nw, Silver Springs in Calgary
Welcome to this inviting 3-bedroom townhouse nestled within the sought-after community of Silver Springs. The main level presents a spacious living area complemented by a cozy fireplace and access to a deck, perfect for relaxation. The open kitchen is equipped with cabinets and stainless appliances. Additionally, the main level offers a dining area and a 2-piece bath adds functionality and convenience to this level. Ascending to the second floor, you'll find a generously sized master bedroom, two well-appointed bedrooms, and a 4-piece bathroom. The master bedroom offers a walk-in closet and a 4-piece ensuite. The fully developed basement with a large entertainment area adds to the overall living space. Both the main and upper level are finished in beautiful hardwood flooring and cork flooring. Recent upgrades have been executed, including Fresh paint and NEW Carpet. This property enjoys an excellent location, a short walk from the Crowfoot Crossing district, minutes away from the LRT, public transit bus routes, schools, gyms, shopping, parks, playgrounds, and Silver Springs Golf Club. book your private showing today!
$549,000
26 Silvergrove Close Nw, Calgary, Alberta
Essential Information
- MLS® #A2125435
- Price$549,000
- Price per Sqft367
- Bedrooms3
- Bathrooms3.00
- Full Baths2
- Half Baths1
- Square Footage1,496
- Acres0.00
- Year Built1994
- TypeResidential
- Sub-TypeRow/Townhouse
- Style2 Storey
- StatusPending
- Days on Market10
Amenities
- AmenitiesPark, Storage, Visitor Parking
- Parking Spaces2
- ParkingSingle Garage Attached
- # of Garages1
Room Dimensions
- Dining Room11`11 x 10`2
- Family Room28`1 x 18`3
- Kitchen12`6 x 8`9
- Living Room19`2 x 12`6
- Master Bedroom16`1 x 12`0
- Bedroom 29`6 x 9`5
- Bedroom 310`6 x 9`4
Condo Information
- Fee450
- Fee IncludesCommon Area Maintenance, Insurance, Professional Management, Reserve Fund Contributions, Snow Removal
Listing Details
- Listing OfficeGrand Realty
Community Information
- Address26 Silvergrove Close Nw
- SubdivisionSilver Springs
- CityCalgary
- ProvinceCalgary
- Postal CodeT3B 5R4
Interior
- Interior FeaturesWalk-In Closet(s)
- AppliancesDishwasher, Dryer, Electric Stove, Range Hood, Washer, Window Coverings
- HeatingForced Air
- CoolingNone
- Has BasementYes
- BasementFinished, Full
- FireplaceYes
- # of Fireplaces1
- FireplacesGas
Exterior
- Exterior FeaturesNone
- Lot DescriptionCul-De-Sac, Low Maintenance Landscape
- RoofAsphalt Shingle
- ConstructionVinyl Siding, Wood Frame
- FoundationPoured Concrete
- Lot Size Square Feet0.00
Additional Information
- Condo Fee$450
- Condo Fee Incl.Common Area Maintenance, Insurance, Professional Management, Reserve Fund Contributions, Snow Removal
- ZoningM-CG d30





























