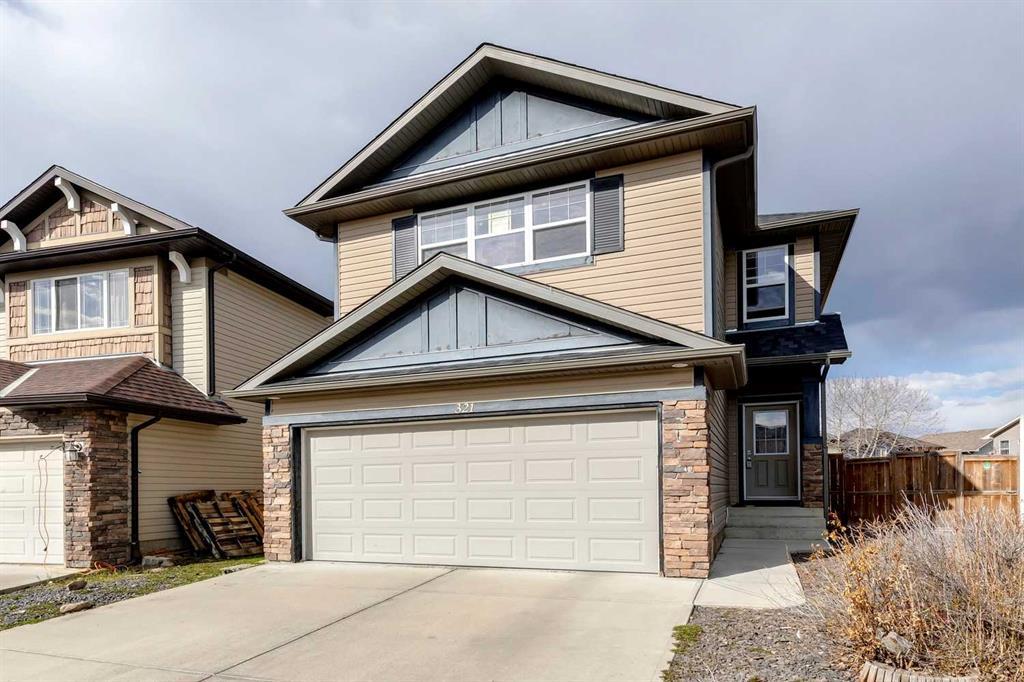321 Bridleridge View Sw, Bridlewood in Calgary, AB
This is a Residential (2 Storey) with a Finished, Full, Suite, Exterior Entry, Walk-Up To Grade basement and Concrete Driveway parking.
321 Bridleridge View Sw, Bridlewood in Calgary
Welcome to this spacious family home located on one of the largest lots in Bridlewood! With over 2700 sqft of finished living space, this property offers a rare opportunity for comfortable living and comes with an already approved development permit for a basement suite! As you enter, you're greeted by a large mudroom, conveniently connected to the front attached double garage. The main floor boasts 9' ceilings, an open layout featuring a front living room, a generous kitchen with island and pantry, a cozy family room with fireplace, and a formal dining area. Sliding doors lead to the expansive backyard, perfect for outdoor entertaining and play. Upstairs, you'll find a large bonus room, a spacious primary bedroom with a 5-piece ensuite and walk-in closet, two additional bedrooms, a 4-piece bath, and a convenient top-floor laundry. The walk-up basement is professionally finished and comes with an approved development for a basement suite. Currently, it features a bedroom with laundry, a 4-piece bath, a kitchenette, a living room, and an exterior door leading to the backyard. The large utility room provides ample storage space and is accessible from the main floor. Situated on a quiet, no-exit street, this home is within walking distance to local schools and shopping centers, offering an excellent location within the community. Don't miss the opportunity to experience the great layout of this home - check out the floor plan and 3D tour today!
$735,000
321 Bridleridge View Sw, Calgary, Alberta
Essential Information
- MLS® #A2125857
- Price$735,000
- Price per Sqft330
- Bedrooms4
- Bathrooms4.00
- Full Baths3
- Half Baths1
- Square Footage2,225
- Acres0.16
- Year Built2009
- TypeResidential
- Sub-TypeDetached
- Style2 Storey
- StatusActive
- Days on Market10
Amenities
- Parking Spaces4
- ParkingConcrete Driveway, Double Garage Attached, Front Drive, Garage Door Opener, Garage Faces Front, Enclosed
- # of Garages2
Room Dimensions
- Dining Room12`0 x 9`11
- Family Room16`11 x 12`9
- Kitchen13`8 x 13`10
- Living Room9`0 x 9`5
- Master Bedroom16`3 x 12`5
- Bedroom 211`0 x 9`8
- Bedroom 310`4 x 9`8
- Bedroom 412`10 x 12`2
Additional Information
- ZoningR-1N
Community Information
- Address321 Bridleridge View Sw
- SubdivisionBridlewood
- CityCalgary
- ProvinceCalgary
- Postal CodeT2Y 0E6
Interior
- Interior FeaturesHigh Ceilings, Kitchen Island, Open Floorplan, Pantry, Separate Entrance, Storage, Vinyl Windows, Walk-In Closet(s)
- AppliancesDishwasher, Dryer, Electric Range, Garage Control(s), Microwave Hood Fan, Range Hood, Refrigerator, Washer, Washer/Dryer Stacked, Window Coverings, Electric Water Heater
- HeatingCentral, Forced Air, Natural Gas, High Efficiency, Make-up Air
- CoolingNone
- Has BasementYes
- BasementFinished, Full, Suite, Exterior Entry, Walk-Up To Grade
- FireplaceYes
- # of Fireplaces1
- FireplacesGas
Exterior
- Exterior FeaturesNone
- Lot DescriptionBack Yard, Lawn, Irregular Lot, Landscaped, Level, Pie Shaped Lot, Few Trees
- RoofAsphalt Shingle
- ConstructionMixed, Stone, Vinyl Siding, Wood Frame
- FoundationPoured Concrete
- Lot Size Square Feet7050.00
- Listing Frontage6.61M 21`8"
Listing Details
- Listing Office2% Realty



















































