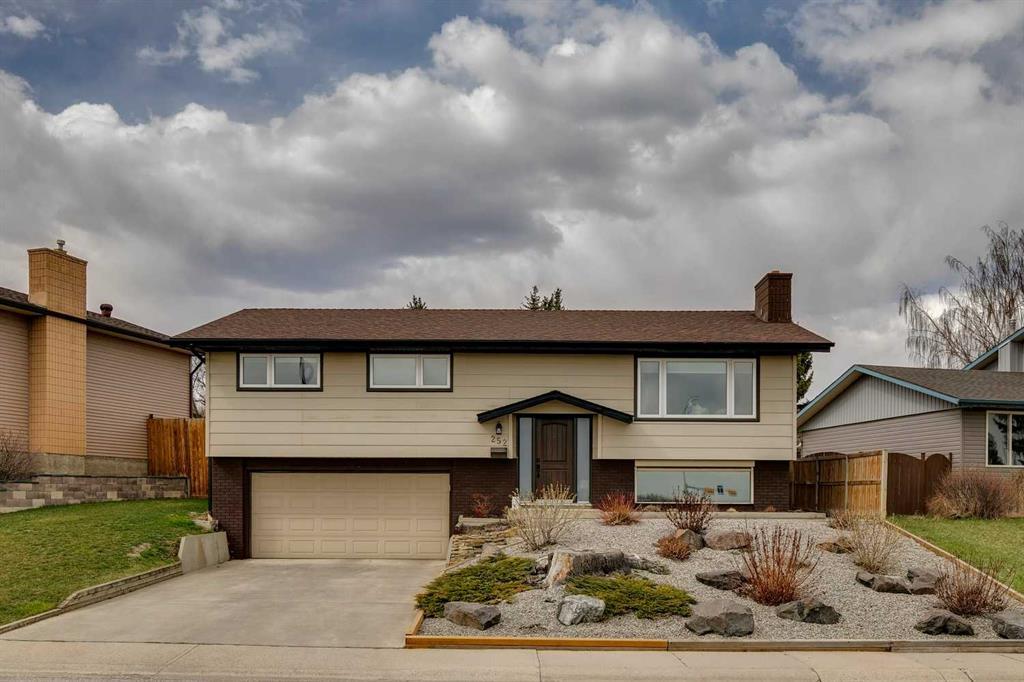252 Cantrell Drive Sw, Canyon Meadows in Calgary, AB
This is a Residential (Bi-Level) with a Finished, Full basement and Double Garage Attached parking.
252 Cantrell Drive Sw, Canyon Meadows in Calgary
Nestled in the charming community of Canyon Meadows, this meticulously maintained 4-bedroom bi-level residence offers both modern luxury and classic comfort. Boasting a total of 3 bedrooms on the main level, including a primary suite with its own ensuite bathroom, this home provides ample space for families or those who love to entertain. Purchased from its original owners, this home underwent a comprehensive renovation, leaving no detail overlooked. Upon entering, you'll be greeted by the warmth and elegance of triple-glazed windows and a newly updated front door, ensuring both energy efficiency and curb appeal. A focal point of the renovation, the kitchen, it underwent a stunning transformation, featuring new cabinetry, sleek stone countertops, and top-of-the-line black stainless-steel appliances. The addition of pot lights and upgraded fixtures, including LED lighting, further enhance the contemporary ambiance of the space. Throughout the home, luxury vinyl plank flooring graces the common areas, offering durability and easy maintenance, while plush carpeting provides comfort in the bedrooms. The bathrooms have been elegantly updated with modern fixtures and finishes, ensuring both style and functionality. Beyond aesthetics, practical upgrades include updated attic insulation and a new air conditioning system installed in 2023, promising comfort year-round. A water softener and reverse osmosis water tap at the kitchen sink add convenience to everyday living. Enjoy the cozy ambiance of the original wood-burning fireplace in the basement, perfect for chilly evenings spent indoors. Custom blinds adorn the windows throughout the home, offering privacy and style Outside, the property is meticulously landscaped both in the front and back, providing serene outdoor spaces to relax and unwind. With mountain and park views, residents are treated to a picturesque backdrop, while the proximity to Fish Creek Park offers endless opportunities for outdoor recreation, including walking and biking trails. Additional updates include a new roof, ensuring peace of mind for years to come. With its blend of modern amenities, thoughtful upgrades, and prime location, this Canyon Meadows gem offers the perfect combination of luxury living and natural beauty. For more details, and to see our 360 virtual tour, click the links below.
$799,900
252 Cantrell Drive Sw, Calgary, Alberta
Essential Information
- MLS® #A2126077
- Price$799,900
- Price per Sqft574
- Bedrooms4
- Bathrooms3.00
- Full Baths2
- Half Baths1
- Square Footage1,394
- Acres0.14
- Year Built1974
- TypeResidential
- Sub-TypeDetached
- StyleBi-Level
- StatusPending
- Days on Market11
Amenities
- Parking Spaces4
- ParkingDouble Garage Attached, Driveway, Heated Garage
- # of Garages2
Room Dimensions
- Dining Room9`10 x 11`0
- Kitchen13`8 x 12`3
- Living Room16`7 x 14`1
- Master Bedroom13`8 x 11`4
- Bedroom 212`10 x 9`1
- Bedroom 312`10 x 10`11
- Bedroom 48`10 x 12`6
Additional Information
- ZoningR-C1
Community Information
- Address252 Cantrell Drive Sw
- SubdivisionCanyon Meadows
- CityCalgary
- ProvinceCalgary
- Postal CodeT2W 2K6
Interior
- Interior FeaturesKitchen Island, No Smoking Home, See Remarks, Stone Counters, Vinyl Windows
- AppliancesBar Fridge, Dishwasher, Dryer, Gas Stove, Range Hood, Refrigerator, See Remarks, Washer, Window Coverings
- HeatingForced Air, Natural Gas
- CoolingCentral Air
- Has BasementYes
- BasementFinished, Full
- FireplaceYes
- # of Fireplaces1
- FireplacesBasement, Wood Burning
Exterior
- Exterior FeaturesNone
- Lot DescriptionLawn, Landscaped, Street Lighting, Rectangular Lot, See Remarks
- RoofAsphalt Shingle
- ConstructionBrick, Aluminum Siding
- FoundationPoured Concrete
- Lot Size Square Feet6178.00
- Listing Frontage22.97M 75`4"
Listing Details
- Listing OfficeeXp Realty



























