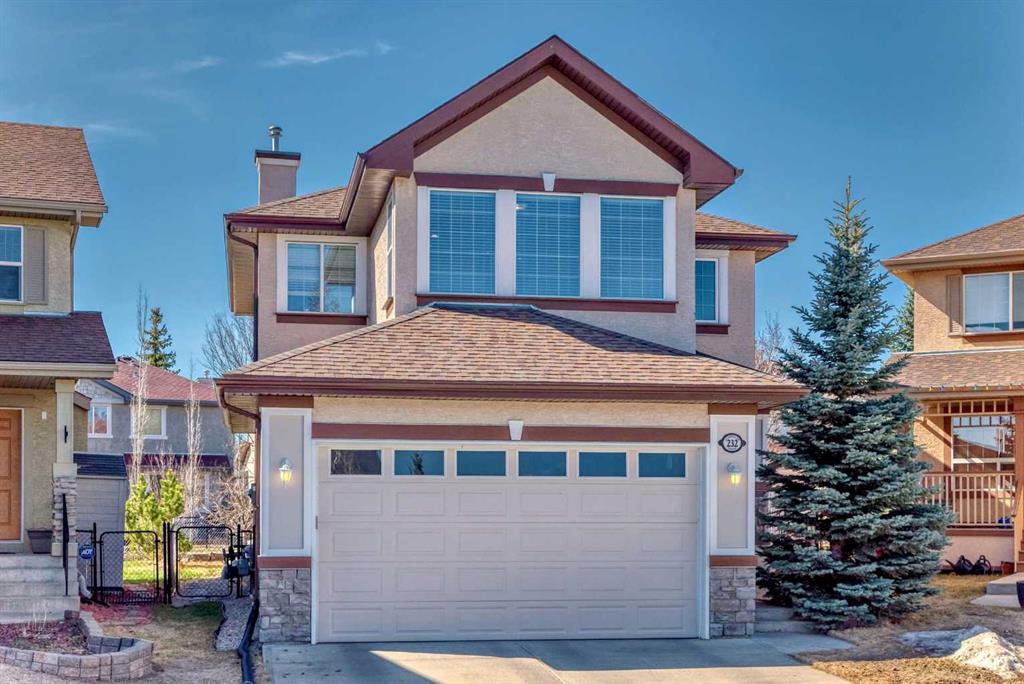232 Everwillow Green Sw, Evergreen in Calgary, AB
This is a Residential (2 Storey) with a Finished, Full basement and Double Garage Attached parking.
232 Everwillow Green Sw, Evergreen in Calgary
Nestled on a tranquil crescent in the coveted neighborhood of Evergreen, this stunning residence offers both comfort and convenience. Boasting extended eat in kitchen cabinets with built-in desk and ample cabinet space, this home is a culinary enthusiast's dream. The south-facing backyard beckons with a spacious deck overlooking a large pie lot that backs onto a lush green belt with a meandering walking path and charming garden shed. Abundant natural light floods the interiors, accentuating the open-concept living area with natural gas fireplace and adjoining separate dining room, perfect for entertaining. The upper floor features three bedrooms including a luxurious primary suite with a five-piece ensuite and convenient upstairs laundry, while the developed basement offers a versatile recreation room and expansive office/den, ideal for guests or home office use. Recent upgrades including newer hail-resistant shingles, triple-pane windows, attic insulation, French patio door, and fresh interior and exterior paint enhance both functionality and aesthetics. Enjoy easy access to the Ring road and Costco, as well as walking distance to K-9 schools and an abundance of wildlife, including deer, rabbits, squirrels, and birds. With an attached two-car garage and a serene location close to amenities, this impeccable home presents a rare opportunity for a lifestyle of comfort and sophistication.
$730,000
232 Everwillow Green Sw, Calgary, Alberta
Essential Information
- MLS® #A2126121
- Price$730,000
- Price per Sqft383
- Bedrooms3
- Bathrooms3.00
- Full Baths2
- Half Baths1
- Square Footage1,904
- Acres0.10
- Year Built2003
- TypeResidential
- Sub-TypeDetached
- Style2 Storey
- StatusPending
- Days on Market11
Amenities
- AmenitiesOther
- Parking Spaces4
- ParkingDouble Garage Attached
- # of Garages2
Room Dimensions
- Den10`0 x 11`2
- Dining Room8`9 x 14`0
- Kitchen14`11 x 11`6
- Living Room12`0 x 16`0
- Master Bedroom17`2 x 11`1
- Bedroom 29`5 x 10`8
- Bedroom 310`9 x 9`6
Additional Information
- ZoningR-1N
- HOA Fees113
- HOA Fees Freq.ANN
Community Information
Interior
- Interior FeaturesKitchen Island, No Smoking Home, Open Floorplan, Vinyl Windows
- AppliancesDishwasher, Dryer, Electric Stove, Garage Control(s), Microwave Hood Fan, Refrigerator, Washer, Water Softener, Window Coverings
- HeatingForced Air, Natural Gas
- CoolingNone
- Has BasementYes
- BasementFinished, Full
- FireplaceYes
- # of Fireplaces1
- FireplacesGas, Living Room, Mantle, Tile
Exterior
- Exterior FeaturesPrivate Entrance, Private Yard
- Lot DescriptionBack Yard, Few Trees, Landscaped, Street Lighting, Private
- RoofAsphalt Shingle
- ConstructionStucco, Wood Frame
- FoundationPoured Concrete
- Lot Dimensions24.5' x 99.3' (Pie Lot)
- Lot Size Square Feet4402.00
- Listing Frontage7.47M 24`6"
Listing Details
- Listing OfficeCIR Realty


















































