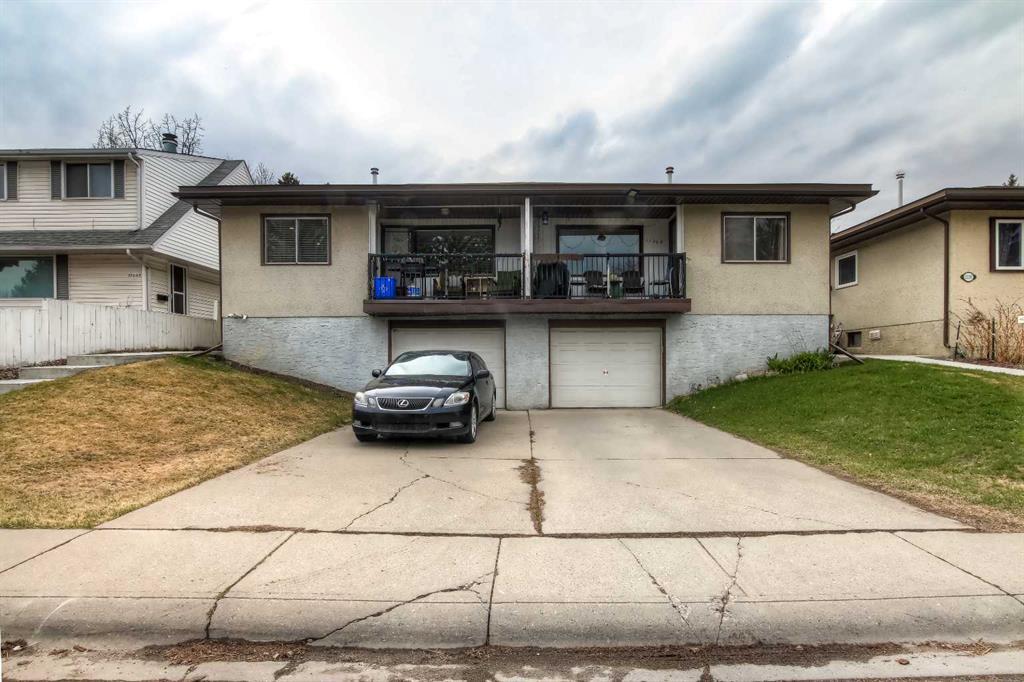11205/11207 11 Street Sw, Southwood in Calgary, AB
This is a Residential (Bi-Level, Side by Side) with a Finished, Full basement and Single Garage Attached parking.
11205/11207 11 Street Sw, Southwood in Calgary
Here is a wonderful, full side x side duplex (one title), on a 58x122 ft-7071 sq ft, R-C2 lot, in "West" Southwood, which is a fabulous location. Each side of the duplex is approximately 1050 sq ft above grade and has 3 bedrooms, 1 bathroom up, fully developed basements with an additional bathroom and single under drive garages. 11207 side- renovated in 2017- new complete kitchen and appliances, new upper bathroom, all new flooring, fresh paint, new furnace and hot water tank. check out the virtual tour. 11205 side- Pretty much original, well kept by a 25 year tenant, new hot water tank last year. New concrete steps and sidewalks on both sides This construction style and floor plan make for very easy suite development- absorb the underdrive garages into the new suites, allowing for huge front windows and doors out to private patios in the old driveways and makes for new 2-3 bedroom lower suites. Build a 4-5 single stall garage off the back lane. The excellent tenants on both sides would be happy to stay on with a new owner. This is a good one!
$919,900
11205/11207 11 Street Sw, Calgary, Alberta
Essential Information
- MLS® #A2126343
- Price$919,900
- Price per Sqft437
- Bedrooms4
- Bathrooms2.00
- Full Baths2
- Square Footage2,107
- Acres0.16
- Year Built1970
- TypeResidential
- Sub-TypeDuplex
- StyleBi-Level, Side by Side
- StatusActive
- Days on Market10
Amenities
- Parking Spaces2
- ParkingSingle Garage Attached
- # of Garages1
Room Dimensions
- Dining Room12`4 x 7`0
- Kitchen10`11 x 17`2
- Living Room16`4 x 10`1
- Master Bedroom16`4 x 10`1
- Bedroom 212`10 x 8`4
- Bedroom 39`6 x 9`4
- Bedroom 49`0 x 11`2
Additional Information
- ZoningR-C2
Community Information
Interior
- Interior FeaturesStorage
- AppliancesNone
- HeatingForced Air, Natural Gas
- CoolingNone
- Has BasementYes
- BasementFinished, Full
Exterior
- Exterior FeaturesBalcony
- Lot DescriptionBack Lane, Back Yard, Lawn, Interior Lot, Rectangular Lot
- RoofAsphalt Shingle
- ConstructionStucco, Wood Frame
- FoundationPoured Concrete
- Lot Size Square Feet7071.00
- Listing Frontage17.68M 58`0"
Listing Details
- Listing OfficeCentury 21 Bamber Realty LTD.



















































