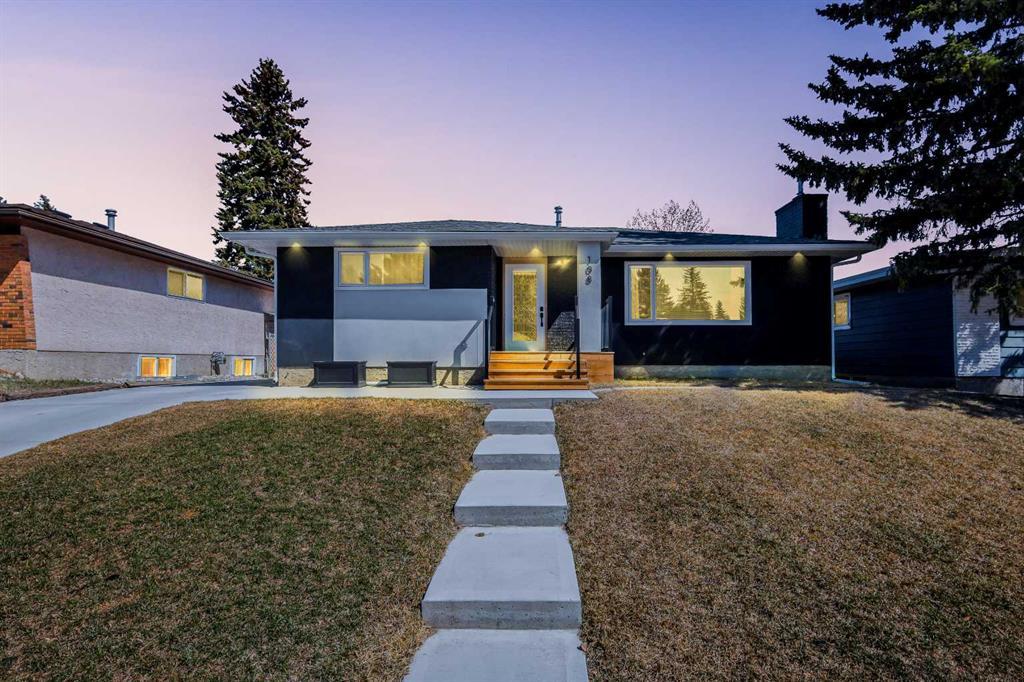108 Cantree Place Sw, Canyon Meadows in Calgary, AB
This is a Residential (Bungalow) with an Exterior Entry, Finished, Full basement and Single Garage Detached parking.
108 Cantree Place Sw, Canyon Meadows in Calgary
Renovated top to bottom! This Canyon Meadows bungalow is move in ready. Entering the home you are welcomed with a bright, open floor plan featuring stunning details throughout. The kitchen is a dream with brand new stainless steel appliances, gleaming quartz countertops, tons of storage and huge island. The living space has a beautiful feature wall with custom built-ins surrounding the updated fireplace. The main floor is the perfect space for family gatherings and entertaining alike. 2 PRIMARY Suites on the main floor have impressive en-suites and walk-in closets with closet organizers. The lower level has a ton of additional space, 2 bedrooms and a bath. The recreation/family area could be used in so many ways. Rec room, theatre area, games room and more. A custom built in wet bar is another exiting addition to the space. An additional separate entrance to the lower level adds extra convenience. The back of the house has a nice open yard with deck and features a detached single garage with additional parking space. This home truly must be seen to be appreciated! The attention to finishing and details is superb. Canyon Meadows is one of Calgary's most established communities. Enjoy access to the expansive Fish Creek Park and its never-ending path and trail network. Great schools, all amenities and convenient access to major routes in the city. Motivated seller! Incredible investment opportunity.
$777,000
108 Cantree Place Sw, Calgary, Alberta
Essential Information
- MLS® #A2126489
- Price$777,000
- Price per Sqft656
- Bedrooms4
- Bathrooms4.00
- Full Baths3
- Half Baths1
- Square Footage1,185
- Acres0.14
- Year Built1974
- TypeResidential
- Sub-TypeDetached
- StyleBungalow
- StatusActive
- Days on Market15
Amenities
- Parking Spaces5
- ParkingSingle Garage Detached
- # of Garages1
Room Dimensions
- Dining Room11`2 x 8`8
- Family Room24`7 x 12`5
- Kitchen13`4 x 12`7
- Living Room19`3 x 14`1
- Master Bedroom13`5 x 13`4
- Bedroom 213`4 x 13`0
- Bedroom 312`7 x 11`11
- Bedroom 416`10 x 11`11
Additional Information
- ZoningR-C1
Community Information
- Address108 Cantree Place Sw
- SubdivisionCanyon Meadows
- CityCalgary
- ProvinceCalgary
- Postal CodeT2W 2K2
Interior
- Interior FeaturesBuilt-in Features, Chandelier, Closet Organizers, Double Vanity, Kitchen Island, No Animal Home, No Smoking Home, Recessed Lighting, See Remarks, Separate Entrance, Storage, Walk-In Closet(s), Wet Bar
- AppliancesDishwasher, Electric Stove, Range Hood, Refrigerator, Washer/Dryer
- HeatingForced Air, Natural Gas
- CoolingOther
- Has BasementYes
- BasementExterior Entry, Finished, Full
- FireplaceYes
- # of Fireplaces1
- FireplacesElectric
Exterior
- Exterior FeaturesNone
- Lot DescriptionBack Lane, Back Yard, Lawn, Landscaped, Level, Street Lighting, Private, Views
- RoofAsphalt Shingle
- ConstructionWood Frame
- FoundationPoured Concrete
- Lot Size Square Feet6157.00
- Listing Frontage33.60M 110`3"
Listing Details
- Listing OfficeeXp Realty
















































