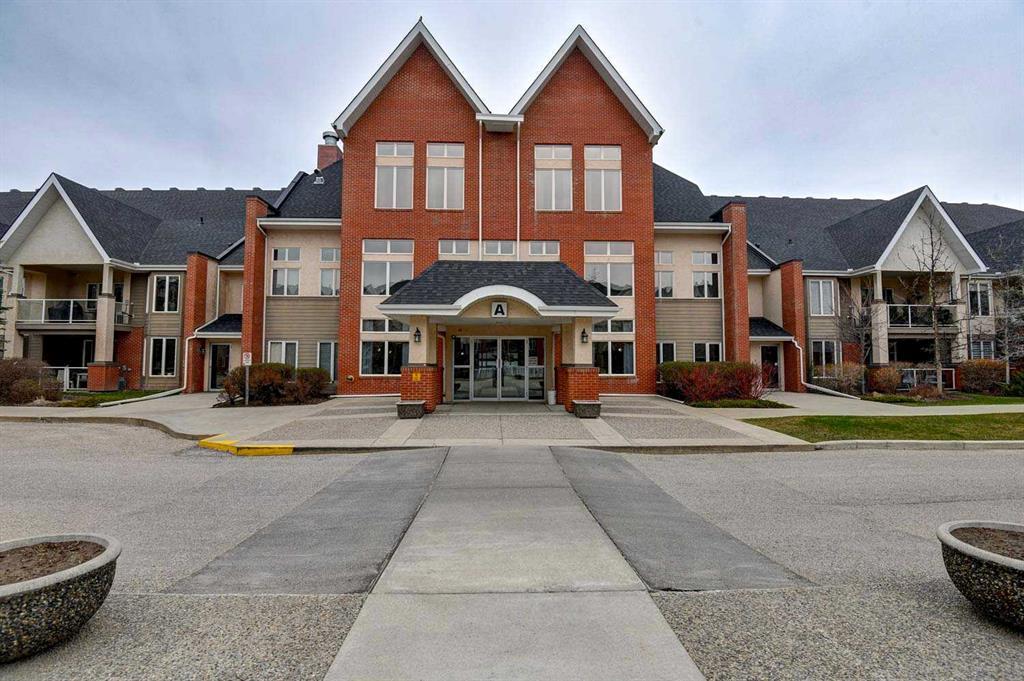179, 15 Everstone Drive Sw, Evergreen in Calgary, AB
This is a Residential (Apartment) with a None basement and Underground parking.
179, 15 Everstone Drive Sw, Evergreen in Calgary
This main floor unit offers an incredible living space! Featuring a spacious layout with a large Bedroom plus a Den|bedroom and two full Bathrooms, it's perfect for comfortable living. Step into the welcoming Living Room adorned with beautiful laminate flooring and a cozy corner fireplace, ideal for relaxing evenings. The kitchen is a highlight with its large island providing ample storage, complemented by a convenient walk-in pantry and newer fridge. The bright dining area, bayed with lots of windows, creates a cheerful atmosphere for meals. The Master Bedroom boasts a generous walk-in closet and a private 3-piece En suite with an oversized shower for added luxury. Double french doors lead to a versatile second bedroom or Den/Study, providing flexibility to suit your needs. Outside, the private covered patio with BBQ hook up offers a serene spot to unwind, with direct access to walking paths from your own back door. Additional features include convenient in-suite laundry and storage, along with titled underground parking (extra wide stall) complete with a storage locker. Enjoy the perks of air conditioning and the prime location, close to building amenities such as an indoor swimming pool, hot tub, Exercise Room, Theatre, Library, Social Room, and more. This adult complex provides ample opportunities for socializing, with 4 guest suites available for low-cost rental, a workshop, craft room, and more. With condo fees covering all utilities, this vacant and sparkling clean unit is ready for quick possession. Don't miss out on the chance to make this fantastic property your new home!
$449,000
179, 15 Everstone Drive Sw, Calgary, Alberta
Essential Information
- MLS® #A2126523
- Price$449,000
- Price per Sqft453
- Bedrooms1
- Bathrooms2.00
- Full Baths2
- Square Footage991
- Acres0.00
- Year Built2006
- TypeResidential
- Sub-TypeApartment
- StyleApartment
- StatusActive
- Days on Market13
Amenities
- AmenitiesClubhouse, Car Wash, Elevator(s), Fitness Center, Gazebo, Guest Suite, Indoor Pool, Parking, Party Room, Recreation Room, Secured Parking, Visitor Parking, Workshop
- Parking Spaces1
- ParkingUnderground
- Has PoolYes
Room Dimensions
- Den10`8 x 8`5
- Dining Room11`3 x 8`1
- Kitchen11`2 x 9`11
- Living Room15`11 x 11`3
- Master Bedroom12`8 x 11`0
Condo Information
- Fee637
- Fee IncludesCommon Area Maintenance, Heat, Insurance, Professional Management, Sewer, Water, Caretaker, Electricity, Internet, Residential Manager
Listing Details
- Listing OfficeRoyal LePage Benchmark
Community Information
Interior
- Interior FeaturesKitchen Island, No Smoking Home, Pantry, Recreation Facilities
- AppliancesDishwasher, Microwave Hood Fan, Refrigerator, Washer/Dryer, Window Coverings, Built-In Electric Range
- HeatingIn Floor, Natural Gas
- CoolingOther
- BasementNone
- FireplaceYes
- # of Fireplaces1
- FireplacesGas, Living Room, Mantle
- # of Stories4
Exterior
- Exterior FeaturesStorage, Courtyard
- Lot DescriptionLandscaped
- RoofAsphalt Shingle
- ConstructionOther
- FoundationPoured Concrete
- Lot Size Square Feet0.00
Additional Information
- Condo Fee$637
- Condo Fee Incl.Common Area Maintenance, Heat, Insurance, Professional Management, Sewer, Water, Caretaker, Electricity, Internet, Residential Manager
- ZoningM-2
































