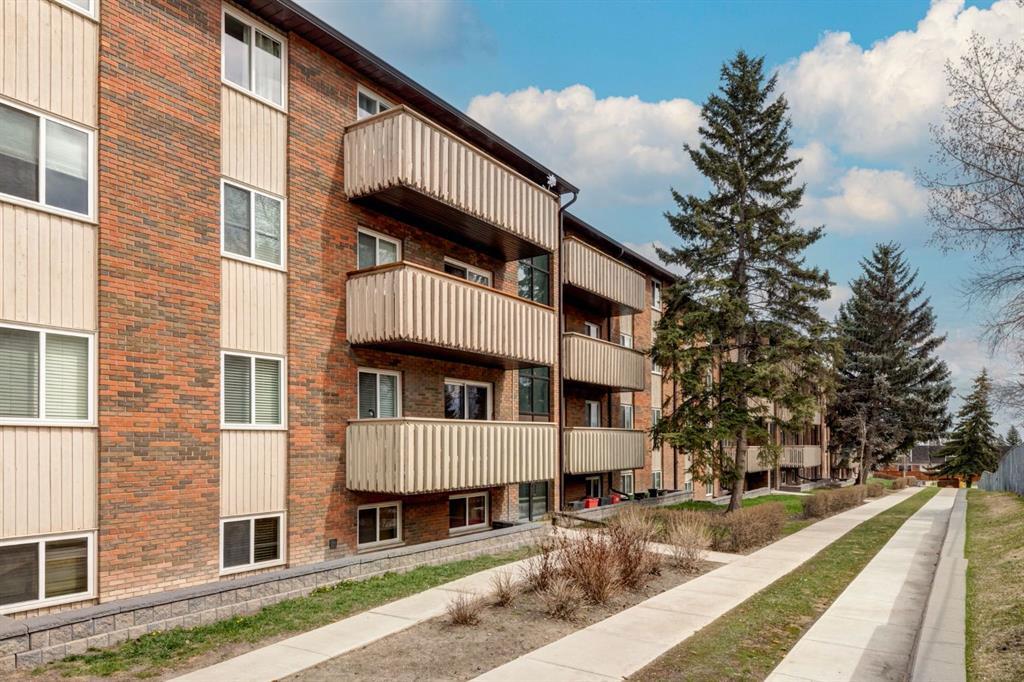931, 11620 Elbow Drive Sw, Canyon Meadows in Calgary, AB
This is a Residential (Low-Rise(1-4)) with Stall parking.
931, 11620 Elbow Drive Sw, Canyon Meadows in Calgary
INVESTOR ALERT! Tenants' lease MUST be assumed and terminates June 30/2024. TOP FLOOR condominium nestled in the serene enclave of Canyon Meadows. Positioned on the tranquil and sun-drenched side of the sought-after Anderson Place, this residence offers a sanctuary of comfort and convenience. Bask in the abundance of natural light streaming through the south-facing windows and patio door, illuminating the spacious living and dining areas. Retreat to the bedrooms, adorned with ceiling fans and bathed in the same southern exposure, ensuring year-round comfort. The well-appointed bathroom boasts a generous vanity and tiled shower, while the kitchen exudes elegance with the updated tile backsplash and sleek glass-cooktop stove. Ample storage awaits within the unit, courtesy of numerous built-in cabinets and shelves. Your worry-free lifestyle awaits, with all-inclusive condo fees covering electricity, heating, water, sewer, garbage, and snow removal . Enjoy the unparalleled convenience of the location, with an array of dining options, including restaurants, a bakery, and a pub just steps away. The proximity to esteemed schools such as E.P. Scarlett, Canyon Meadows, Robert Warren, and St. Catherine, along with Anderson station, ensures effortless accessibility. Embrace an active lifestyle with nearby biking trails at Fish Creek and South Glenmore Park, while easy vehicular access to Calgary’s key thoroughfares, including Anderson, Macleod, and the new Stoney Trail, simplifies commuting.
$224,900
931, 11620 Elbow Drive Sw, Calgary, Alberta
Essential Information
- MLS® #A2126661
- Price$224,900
- Price per Sqft291
- Bedrooms2
- Bathrooms1.00
- Full Baths1
- Square Footage772
- Acres0.00
- Year Built1977
- TypeResidential
- Sub-TypeApartment
- StyleLow-Rise(1-4)
- StatusPending
- Days on Market14
Amenities
- AmenitiesParking, Snow Removal, Visitor Parking, Coin Laundry
- Parking Spaces1
- ParkingStall
Room Dimensions
- Dining Room8`1 x 7`7
- Kitchen8`4 x 7`2
- Living Room14`0 x 10`3
- Master Bedroom11`3 x 10`2
- Bedroom 211`3 x 7`8
Condo Information
- Fee533
- Fee IncludesCommon Area Maintenance, Gas, Heat, Insurance, Parking, Professional Management, Reserve Fund Contributions, Sewer, Snow Removal, Trash, Water
Listing Details
- Listing OfficeReal Broker
Community Information
- Address931, 11620 Elbow Drive Sw
- SubdivisionCanyon Meadows
- CityCalgary
- ProvinceCalgary
- Postal CodeT2W 3L6
Interior
- Interior FeaturesCeiling Fan(s), Closet Organizers, Laminate Counters, Storage
- AppliancesDishwasher, Electric Range, Refrigerator
- HeatingBaseboard
- CoolingNone
- # of Stories4
Exterior
- Exterior FeaturesBalcony, Courtyard
- ConstructionBrick, Wood Frame
- FoundationPoured Concrete
- Lot Size Square Feet0.00
Additional Information
- Condo Fee$533
- Condo Fee Incl.Common Area Maintenance, Gas, Heat, Insurance, Parking, Professional Management, Reserve Fund Contributions, Sewer, Snow Removal, Trash, Water
- ZoningM-C1 d100


























