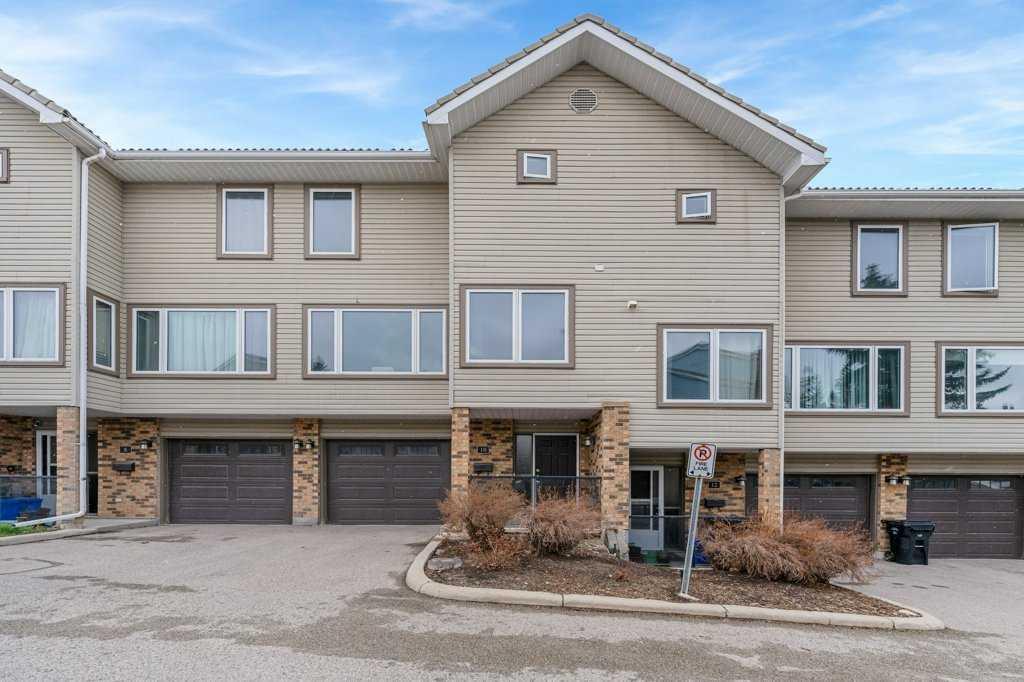10 Coachway Gardens Sw, Coach Hill in Calgary, AB
This is a Residential (2 Storey) with a Finished, Full basement and Single Garage Attached parking.
10 Coachway Gardens Sw, Coach Hill in Calgary
Welcome to this amazing townhouse perfect for you and your family. The main level of this delightful home hosts a fantastic living room with a stunning wood fireplace with ample windows. It is the perfect place to curl up at the end of the day enjoying a roaring fire while gazing out at all mother nature has to offer. The kitchen, with vinyl plank floors, is just off the dining room providing an ideal space to make delicious home cooked meals for entertaining friends and family alike. As you make your way to the upper level you will find 3 large bedrooms giving you ample room for your family as well as guests. The primary bedroom has it’s own ensuite making it your own little oasis at the end of a long day. There is an additional full bathroom offering everyone space for their personal needs. The basement offers an open foyer as you enter your home as well as a 2 piece powder room and a storage room giving you tons of space for all the extra things that come with a busy amazing life. This home boasts a single attached garage as well as a covered balcony allowing you to keep your vehicle out of our many seasons and an outdoor space for you to enjoy a warm evening breeze. This eloquent home is a close trip to downtown with lots of parks, walking paths, playgrounds, schools and shopping amenities all within steps of your front door. Whether you are looking for your first home or a home for a growing family, this townhouse is meant for you.
$422,000
10 Coachway Gardens Sw, Calgary, Alberta
Essential Information
- MLS® #A2126800
- Price$422,000
- Price per Sqft341
- Bedrooms3
- Bathrooms3.00
- Full Baths2
- Half Baths1
- Square Footage1,239
- Acres0.00
- Year Built1988
- TypeResidential
- Sub-TypeRow/Townhouse
- Style2 Storey
- StatusActive
- Days on Market18
Amenities
- AmenitiesNone
- Parking Spaces1
- ParkingSingle Garage Attached
- # of Garages1
Room Dimensions
- Dining Room10`6 x 8`8
- Kitchen8`10 x 11`7
- Living Room10`5 x 21`1
- Master Bedroom12`6 x 14`5
- Bedroom 28`11 x 10`5
- Bedroom 310`6 x 13`11
Condo Information
- Fee441
- Fee IncludesInsurance, Maintenance Grounds, Professional Management, Reserve Fund Contributions, Snow Removal, Trash
Listing Details
- Listing OfficeCIR Realty
Community Information
- Address10 Coachway Gardens Sw
- SubdivisionCoach Hill
- CityCalgary
- ProvinceCalgary
- Postal CodeT3H 2V9
Interior
- Interior FeaturesNo Animal Home, No Smoking Home, Storage, Vinyl Windows
- AppliancesDishwasher, Dryer, Electric Range, Refrigerator, Washer
- HeatingForced Air, Natural Gas
- CoolingNone
- Has BasementYes
- BasementFinished, Full
- FireplaceYes
- # of Fireplaces1
- FireplacesLiving Room, Brick Facing, Glass Doors, Mantle, Wood Burning
- # of Stories2
Exterior
- Exterior FeaturesBalcony
- Lot DescriptionNo Neighbours Behind, Paved
- RoofClay Tile
- ConstructionBrick, Vinyl Siding, Wood Frame
- FoundationPoured Concrete
- Lot Size Square Feet0.00
Additional Information
- Condo Fee$441
- Condo Fee Incl.Insurance, Maintenance Grounds, Professional Management, Reserve Fund Contributions, Snow Removal, Trash
- ZoningM-CG d44




































