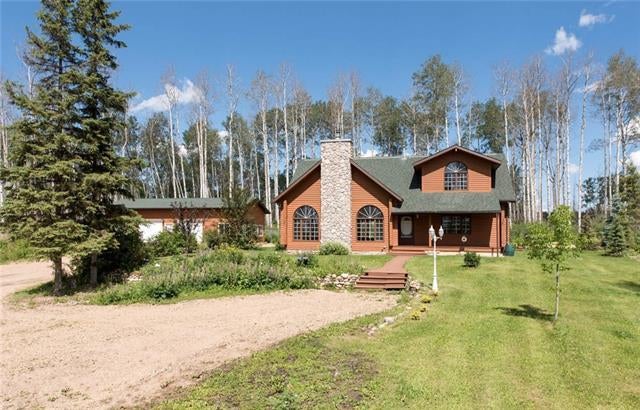176 Saprae Crescent, Saprae Creek Estates in Saprae Creek, AB
This is a Residential (2 Storey, Acreage with Residence) with a Finished, Full basement and Gravel Driveway parking.
176 Saprae Crescent, Saprae Creek Estates in Saprae Creek
YOUR LOVE STOREY BEGINS HERE..! (Home has been virtually staged) Some say only in storey books do we see such beauty! Imagine finding a wonderful picturesque rustic home, driving up a long meandering driveway, that reveals a gorgeous "log style" retreat, w/front porch, sitting on 2.9 ACREAGE of land, that features a detached TRIPLE GARAGE, plus an HEATED ART STUIDO! So many RENOVATIONS over the years, such as (2009 - shingles w/ridge venting, Joe's Custom Kitchen, 2010 - Master bath remodeled, 2011- bonus room flooring, 2013- lower main bath remodeled, 2017/18 Basement developed w/permits) As you enter the home, YOU WILL FALL IN LOVE! Vaulted ceilings, the rustic cabin feel open concept floor plan, w/a wood fireplace, great for cozying up in winter, & the heated sunroom off the rear of the home, surrounded by mature trees & a berm offering privacy & solitude for nature lovers! If you LOVE OUTDOORS, DREAM DETACHED Garage! SEEING IS BELIEVING! A MUST TO OWN, close to ATV Trails, parks, ski-hill & more! AVAILABLE FOR QUICK POSSESSION! ACT FAST!
$1,250,000
176 Saprae Crescent, Saprae Creek, Alberta
Essential Information
- MLS® #A2127284
- Price$1,250,000
- Price per Sqft449
- Bedrooms5
- Bathrooms3.00
- Full Baths3
- Square Footage2,784
- Acres2.92
- Year Built1996
- TypeResidential
- Sub-TypeDetached
- Style2 Storey, Acreage with Residence
- StatusActive
- Days on Market13
Amenities
- AmenitiesRV/Boat Storage
- UtilitiesGarbage Collection, Natural Gas at Lot Line
- ParkingGravel Driveway, Heated Garage, Insulated, RV Access/Parking, Stall
- # of Garages3
Room Dimensions
- Dining Room8`0 x 9`0
- Kitchen10`4 x 18`4
- Living Room20`0 x 22`2
- Master Bedroom21`1 x 15`1
- Bedroom 213`0 x 8`5
- Bedroom 313`5 x 11`8
- Bedroom 414`7 x 12`4
Additional Information
- ZoningSE
Community Information
- Address176 Saprae Crescent
- SubdivisionSaprae Creek Estates
- CitySaprae Creek
- ProvinceWood Buffalo
- Postal CodeT9H 5B4
Interior
- Interior FeaturesBeamed Ceilings, Wet Bar
- AppliancesDishwasher, Dryer, Electric Stove, Refrigerator, Washer
- HeatingForced Air, Natural Gas
- CoolingNone
- Has BasementYes
- BasementFinished, Full
- FireplaceYes
- # of Fireplaces1
- FireplacesGreat Room, Wood Burning
Exterior
- Exterior FeaturesNone
- Lot DescriptionBrush, Landscaped, Standard Shaped Lot, Private, Wooded
- RoofAsphalt
- ConstructionSee Remarks
- FoundationPoured Concrete
- Lot Dimensions0.00X0.00
- Lot Size Square Feet127195.00
Listing Details
- Listing OfficeRE/MAX FORT MCMURRAY
































