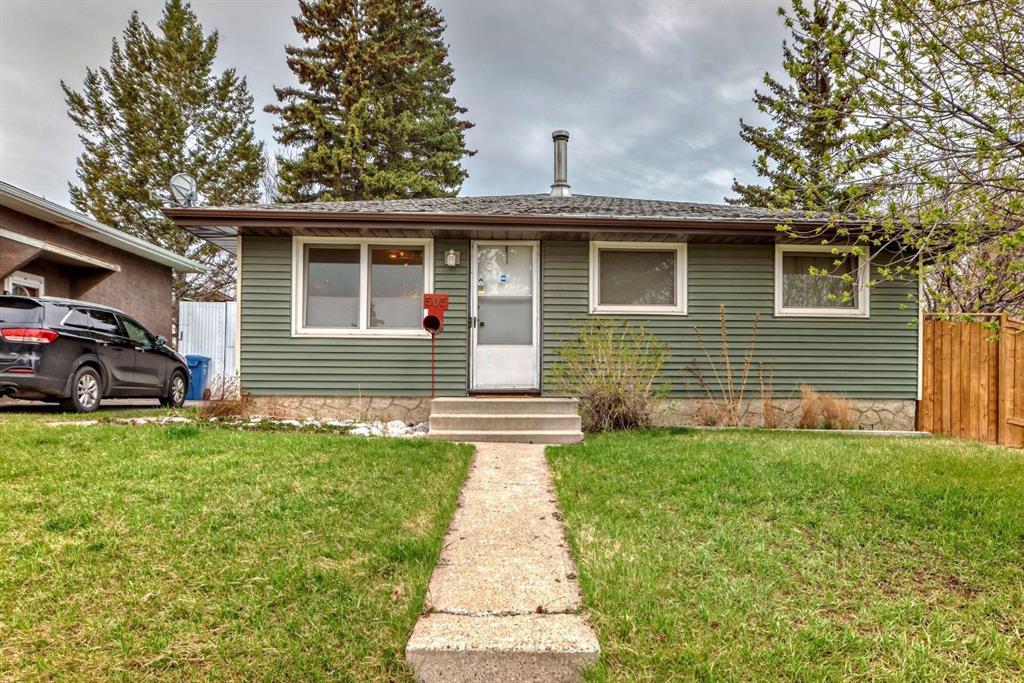505 42 Street Se, Forest Heights in Calgary, AB
This is a Residential (Bungalow) with a Finished, Full basement and Double Garage Detached parking.
505 42 Street Se, Forest Heights in Calgary
A well take care bungalow located in a larger R-C2 corner lot in Forest Heights. This unique location and corner lot allow additional front and side street parking with no through traffic. Bright and open main floor space allow plenty of natural lighting to enhance space utilization. Washer, dryer and range are recently replaced. Rear access at back allows easy access to fully developed open space in basement. This lot offers mature trees and patio in your very own private back yard. There is also room to park RV or other goods with side gate entry as well as heated detached garage (17’2” X 23’10”). This location is within walking distance to parks, schools, shopping and transit system. You must see to appreciate what this house has to offer. This house is move in ready for its next owner.
$569,900
505 42 Street Se, Calgary, Alberta
Essential Information
- MLS® #A2130074
- Price$569,900
- Price per Sqft591
- Bedrooms2
- Bathrooms2.00
- Full Baths2
- Square Footage964
- Acres0.10
- Year Built1972
- TypeResidential
- Sub-TypeDetached
- StyleBungalow
- StatusActive
- Days on Market10
Amenities
- Parking Spaces2
- ParkingDouble Garage Detached, Heated Garage
- # of Garages2
Room Dimensions
- Dining Room12`1 x 13`6
- Family Room23`11 x 11`7
- Kitchen10`0 x 13`6
- Living Room10`1 x 15`6
- Master Bedroom8`10 x 12`8
- Bedroom 28`10 x 12`1
Additional Information
- ZoningR-C2
Community Information
- Address505 42 Street Se
- SubdivisionForest Heights
- CityCalgary
- ProvinceCalgary
- Postal CodeT2A 3C4
Interior
- Interior FeaturesBar, Storage
- AppliancesDishwasher, Dryer, Electric Range, Microwave, Range Hood, Refrigerator, Washer
- HeatingCentral, Natural Gas
- CoolingNone
- Has BasementYes
- BasementFinished, Full
- FireplaceYes
- # of Fireplaces1
- FireplacesLiving Room, Wood Burning
Exterior
- Exterior FeaturesPrivate Yard, Storage
- Lot DescriptionCorner Lot, Irregular Lot
- RoofAsphalt Shingle
- ConstructionVinyl Siding
- FoundationPoured Concrete
- Lot Size Square Feet4257.00
- Listing Frontage13.16M 43`2"
Listing Details
- Listing OfficeURBAN-REALTY.ca
Listing information last updated on May 20th, 2024 at 9:01am MDT.
Listing information last updated on May 20th, 2024 at 10:16am MDT.















