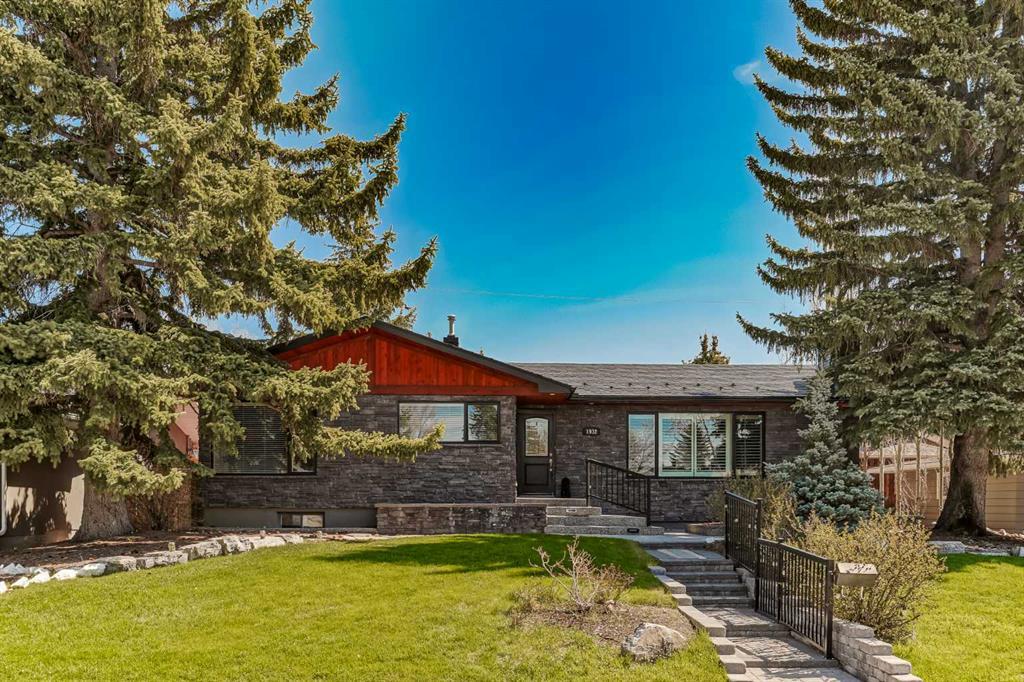1932 Georgia Street Sw, Glendale. in Calgary, AB
This is a Residential (Bungalow) with a Finished, Full basement and Double Garage Detached parking.
1932 Georgia Street Sw, Glendale. in Calgary
Welcome to the heart of Glendale Meadows, where this beautifully renovated 5-bedroom bungalow awaits on one of the friendliest streets in town. With nearly 1400 sq ft of space, this home expands to a generous 2700 sq ft living space, offering plenty of room for a growing family or multi-generational living. The open-concept kitchen and dining area, complete with granite countertops and high-end stainless steel appliances, set the stage for memorable family meals. Admire the refinished original oak floors. With 5 bedrooms, including a spa-like bathroom with heated floors, everyone will find their own space to relax. Outside, the hardy board siding adds charm to the exterior, comfort The professionally landscaped backyard is ideal for playtime and entertaining. Conveniently located near schools, shops, parks, and downtown, this home is a versatile investment opportunity. Whether you're a young family, a multi-generation household, or a savvy investor, this is your chance to own a piece of Glendale Meadows – schedule a viewing today and envision the possibilities!
$825,000
1932 Georgia Street Sw, Calgary, Alberta
Essential Information
- MLS® #A2131700
- Price$825,000
- Price per Sqft602
- Bedrooms5
- Bathrooms2.00
- Full Baths2
- Square Footage1,371
- Acres0.15
- Year Built1957
- TypeResidential
- Sub-TypeDetached
- StyleBungalow
- StatusActive
- Days on Market28
Amenities
- Parking Spaces2
- ParkingDouble Garage Detached, Off Street
- # of Garages2
Room Dimensions
- Dining Room12`3 x 9`1
- Family Room19`9 x 12`1
- Kitchen16`5 x 12`3
- Living Room20`10 x 12`11
- Master Bedroom15`4 x 9`3
- Bedroom 213`1 x 10`2
- Bedroom 313`1 x 8`0
- Bedroom 413`2 x 8`11
Additional Information
- ZoningR-C1
Community Information
Interior
- Interior FeaturesBar, Bookcases, Breakfast Bar, Closet Organizers, French Door, Granite Counters, Kitchen Island, Natural Woodwork, Open Floorplan, Skylight(s), Soaking Tub, Stone Counters, Storage, Vinyl Windows, Walk-In Closet(s)
- AppliancesDishwasher, Dryer, Gas Cooktop, Range Hood, Refrigerator, Washer, Window Coverings
- HeatingForced Air
- CoolingNone
- Has BasementYes
- BasementFinished, Full
Exterior
- Exterior FeaturesCourtyard, Private Yard
- Lot DescriptionBack Yard, Front Yard, Low Maintenance Landscape, Interior Lot, Street Lighting, Private, Rectangular Lot
- RoofClay Tile
- ConstructionBrick, Mixed, Stone, Stucco, Wood Siding
- FoundationPoured Concrete
- Lot Size Square Feet6501.00
- Listing Frontage19.81M 65`0"
Listing Details
- Listing OfficeeXp Realty




















































